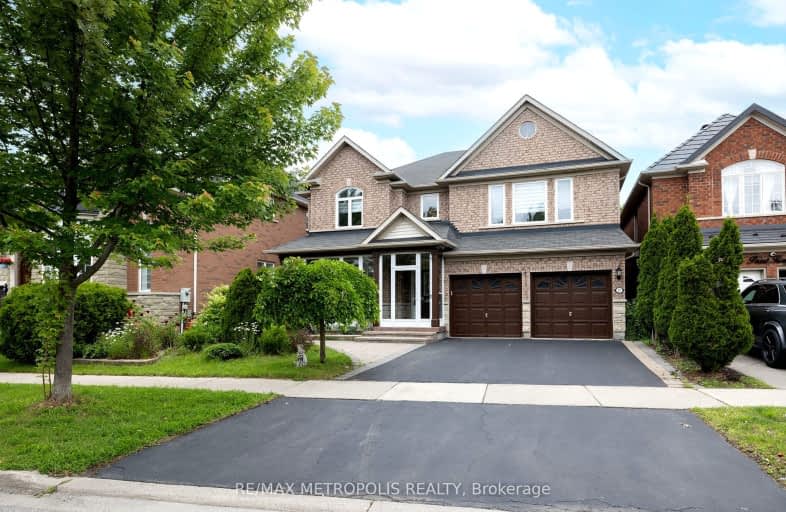
Video Tour
Car-Dependent
- Most errands require a car.
44
/100
Good Transit
- Some errands can be accomplished by public transportation.
69
/100
Somewhat Bikeable
- Most errands require a car.
26
/100

St Bede Catholic School
Elementary: Catholic
1.11 km
St Gabriel Lalemant Catholic School
Elementary: Catholic
1.57 km
Sacred Heart Catholic School
Elementary: Catholic
1.47 km
Heritage Park Public School
Elementary: Public
0.84 km
Mary Shadd Public School
Elementary: Public
1.20 km
Thomas L Wells Public School
Elementary: Public
0.77 km
St Mother Teresa Catholic Academy Secondary School
Secondary: Catholic
1.77 km
West Hill Collegiate Institute
Secondary: Public
5.88 km
Woburn Collegiate Institute
Secondary: Public
5.30 km
Lester B Pearson Collegiate Institute
Secondary: Public
2.51 km
St John Paul II Catholic Secondary School
Secondary: Catholic
4.12 km
Middlefield Collegiate Institute
Secondary: Public
4.80 km
-
Boxgrove Community Park
14th Ave. & Boxgrove By-Pass, Markham ON 4.32km -
Milliken Park
5555 Steeles Ave E (btwn McCowan & Middlefield Rd.), Scarborough ON M9L 1S7 4.35km -
Adam's Park
2 Rozell Rd, Toronto ON 6.88km
-
RBC Royal Bank
865 Milner Ave (Morningside), Scarborough ON M1B 5N6 3.31km -
TD Bank Financial Group
7077 Kennedy Rd (at Steeles Ave. E, outside Pacific Mall), Markham ON L3R 0N8 7.28km -
RBC Royal Bank
5051 Hwy 7 E, Markham ON L3R 1N3 7.34km













