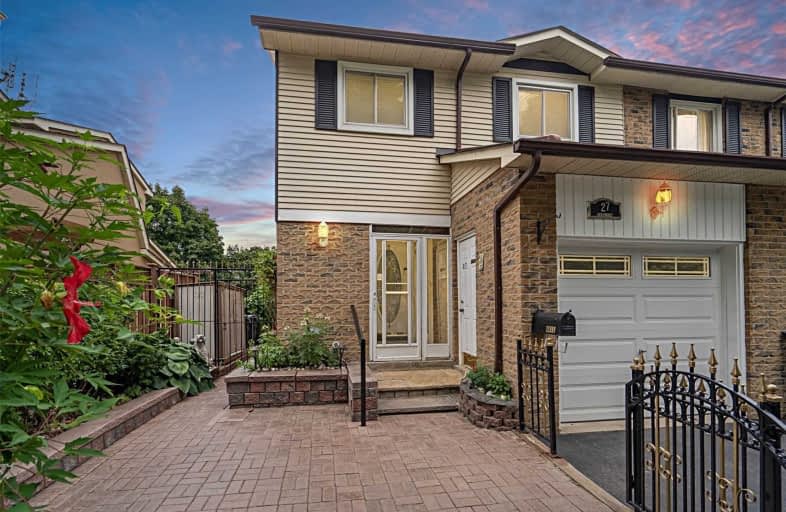
George R Gauld Junior School
Elementary: Public
0.70 km
St Mark Catholic School
Elementary: Catholic
1.68 km
St Louis Catholic School
Elementary: Catholic
1.14 km
David Hornell Junior School
Elementary: Public
0.08 km
St Leo Catholic School
Elementary: Catholic
0.75 km
John English Junior Middle School
Elementary: Public
0.90 km
The Student School
Secondary: Public
4.34 km
Ursula Franklin Academy
Secondary: Public
4.38 km
Lakeshore Collegiate Institute
Secondary: Public
3.07 km
Etobicoke School of the Arts
Secondary: Public
1.69 km
Father John Redmond Catholic Secondary School
Secondary: Catholic
3.47 km
Bishop Allen Academy Catholic Secondary School
Secondary: Catholic
2.05 km



