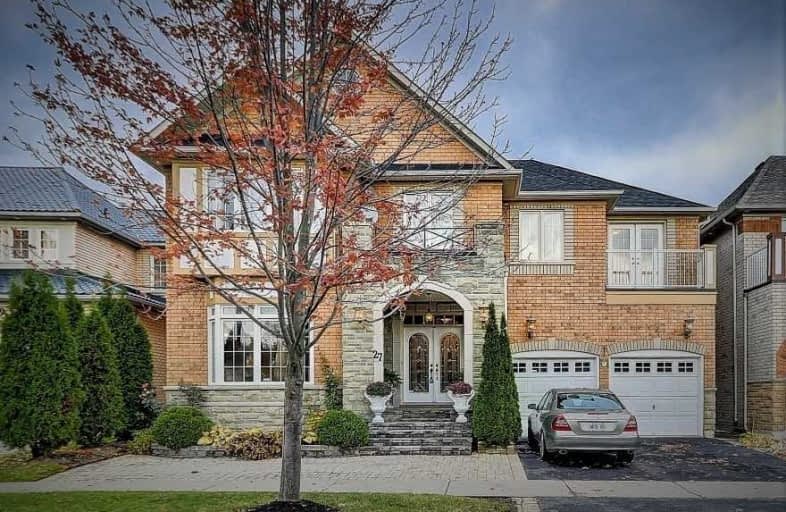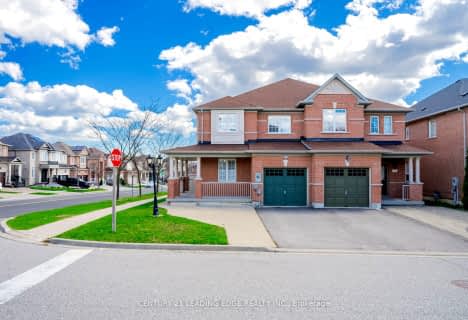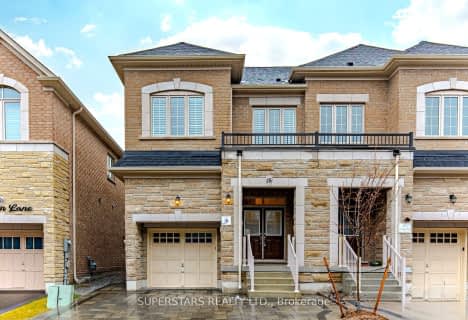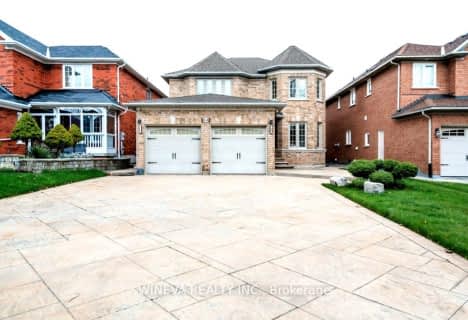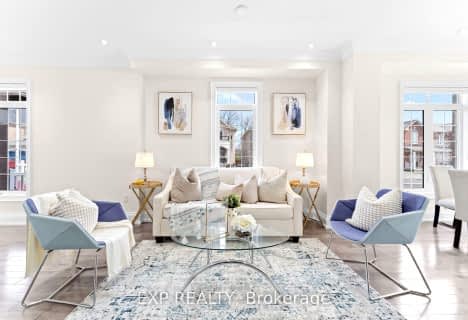
St Gabriel Lalemant Catholic School
Elementary: Catholic
2.50 km
Blessed Pier Giorgio Frassati Catholic School
Elementary: Catholic
0.86 km
Mary Shadd Public School
Elementary: Public
2.41 km
Thomas L Wells Public School
Elementary: Public
1.21 km
Cedarwood Public School
Elementary: Public
1.83 km
Brookside Public School
Elementary: Public
1.07 km
St Mother Teresa Catholic Academy Secondary School
Secondary: Catholic
3.05 km
Albert Campbell Collegiate Institute
Secondary: Public
4.70 km
Lester B Pearson Collegiate Institute
Secondary: Public
3.53 km
St John Paul II Catholic Secondary School
Secondary: Catholic
5.46 km
Middlefield Collegiate Institute
Secondary: Public
3.61 km
Markham District High School
Secondary: Public
5.39 km
$
$1,399,999
- 4 bath
- 4 bed
35 Longsword Drive, Toronto, Ontario • M1V 2Z9 • Agincourt South-Malvern West
