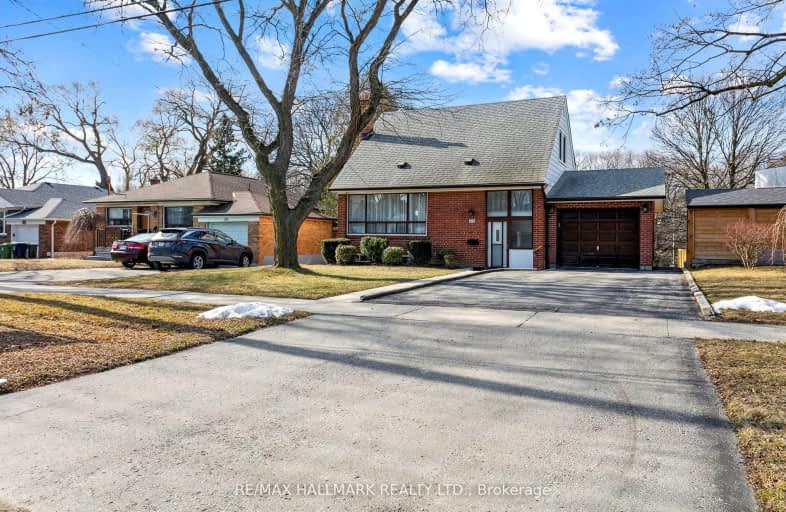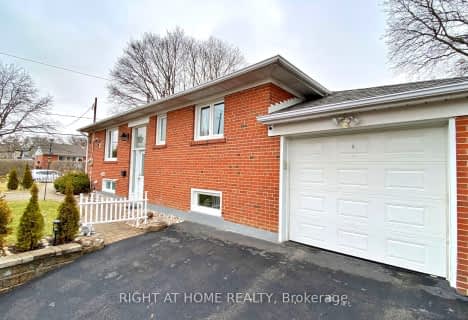Very Walkable
- Most errands can be accomplished on foot.
74
/100
Good Transit
- Some errands can be accomplished by public transportation.
61
/100
Very Bikeable
- Most errands can be accomplished on bike.
81
/100

St Elizabeth Catholic School
Elementary: Catholic
1.09 km
Eatonville Junior School
Elementary: Public
0.33 km
Bloordale Middle School
Elementary: Public
0.16 km
Broadacres Junior Public School
Elementary: Public
1.12 km
St Clement Catholic School
Elementary: Catholic
0.68 km
Millwood Junior School
Elementary: Public
0.75 km
Etobicoke Year Round Alternative Centre
Secondary: Public
1.62 km
Burnhamthorpe Collegiate Institute
Secondary: Public
1.36 km
Silverthorn Collegiate Institute
Secondary: Public
0.81 km
Martingrove Collegiate Institute
Secondary: Public
4.00 km
Glenforest Secondary School
Secondary: Public
2.17 km
Michael Power/St Joseph High School
Secondary: Catholic
2.63 km
-
Marie Curtis Park
40 2nd St, Etobicoke ON M8V 2X3 5.83km -
Mississauga Valley Park
1275 Mississauga Valley Blvd, Mississauga ON L5A 3R8 6.46km -
Park Lawn Park
Pk Lawn Rd, Etobicoke ON M8Y 4B6 6.01km
-
TD Bank Financial Group
4141 Dixie Rd, Mississauga ON L4W 1V5 3.13km -
TD Bank Financial Group
689 Evans Ave, Etobicoke ON M9C 1A2 3.47km -
TD Bank Financial Group
1315 the Queensway (Kipling), Etobicoke ON M8Z 1S8 4km





