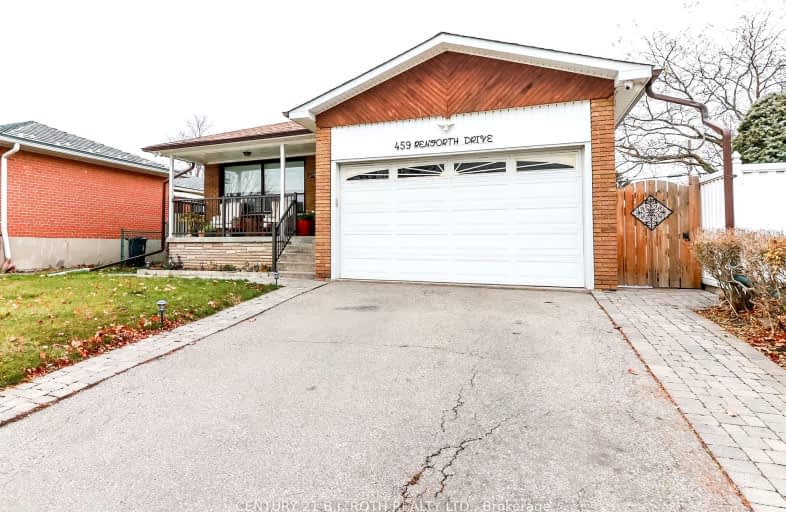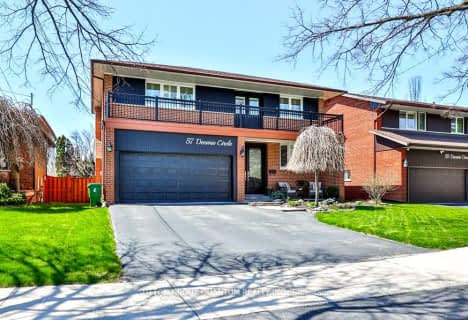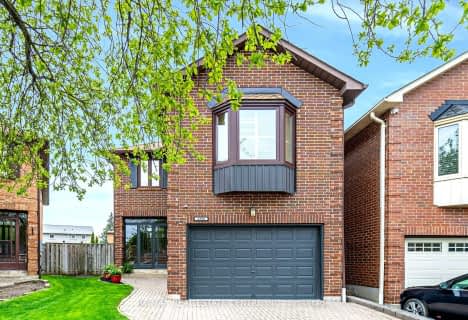
Very Walkable
- Most errands can be accomplished on foot.
Good Transit
- Some errands can be accomplished by public transportation.
Bikeable
- Some errands can be accomplished on bike.

Seneca School
Elementary: PublicWellesworth Junior School
Elementary: PublicMill Valley Junior School
Elementary: PublicBroadacres Junior Public School
Elementary: PublicHollycrest Middle School
Elementary: PublicNativity of Our Lord Catholic School
Elementary: CatholicEtobicoke Year Round Alternative Centre
Secondary: PublicBurnhamthorpe Collegiate Institute
Secondary: PublicSilverthorn Collegiate Institute
Secondary: PublicMartingrove Collegiate Institute
Secondary: PublicGlenforest Secondary School
Secondary: PublicMichael Power/St Joseph High School
Secondary: Catholic-
The Markland Pub & Eatery
666 Burnhamthorpe Road, Toronto, ON M9C 2Z4 0.91km -
The Red Cardinal
555 Burnhamthorpe Road, Etobicoke, ON M9C 2Y3 1.05km -
State & Main Kitchen & Bar
396 The East Mall, Building C, Etobicoke, ON M9B 6L5 1.57km
-
Starbucks
666 Burnhamthorpe Road, Toronto, ON M9C 2Z4 0.99km -
Tim Hortons
555 Burnhamthorpe Rd, Etobicoke, ON M9C 2Y3 1.06km -
Tim Hortons
715 Renforth Ave, Etobicoke, ON M9C 2N7 1.17km
-
Kings Highway Crossfit
405 The West Mall, Toronto, ON M9C 5J1 1.01km -
GoodLife Fitness
380 The East Mall, Etobicoke, ON M9B 6L5 1.68km -
Fit4Less
302 The East Mall, Etobicoke, ON M9B 6C7 2.18km
-
Shoppers Drug Mart
666 Burnhamthorpe Road, Toronto, ON M9C 2Z4 0.96km -
Shoppers Drug Mart
600 The East Mall, Unit 1, Toronto, ON M9B 4B1 1.26km -
Loblaws
380 The East Mall, Etobicoke, ON M9B 6L5 1.65km
-
Renforth Mall Fish & Chips
460 Renforth Drive, Etobicoke, ON M9C 2N2 0.12km -
Domino's Pizza
460 Renforth Drive, Unit 11, Etobicoke, ON M9C 2N2 0.15km -
Hong Kong Gourmet
460 Renforth Drive, Unit 13, Etobicoke, ON M9C 3H9 0.15km
-
Cloverdale Mall
250 The East Mall, Etobicoke, ON M9B 3Y8 2.79km -
Rockwood Mall
4141 Dixie Road, Mississauga, ON L4W 1V5 3.42km -
Six Points Plaza
5230 Dundas Street W, Etobicoke, ON M9B 1A8 3.45km
-
Chris' No Frills
460 Renforth Drive, Toronto, ON M9C 2N2 0.09km -
Hasty Market
666 Burnhamthorpe Road, Etobicoke, ON M9C 2Z4 0.91km -
Shoppers Drug Mart
600 The East Mall, Unit 1, Toronto, ON M9B 4B1 1.26km
-
LCBO
662 Burnhamthorpe Road, Etobicoke, ON M9C 2Z4 0.91km -
The Beer Store
666 Burhhamthorpe Road, Toronto, ON M9C 2Z4 0.96km -
LCBO
Cloverdale Mall, 250 The East Mall, Toronto, ON M9B 3Y8 2.77km
-
Saturn Shell
677 Burnhamthorpe Road, Etobicoke, ON M9C 2Z5 0.83km -
Petro-Canada
5495 Eglinton Avenue W, Toronto, ON M9C 5K5 1.77km -
Mississauga Toyota
2215 Dundas Street E, Mississauga, ON L4X 2X2 2.75km
-
Stage West All Suite Hotel & Theatre Restaurant
5400 Dixie Road, Mississauga, ON L4W 4T4 4.35km -
Kingsway Theatre
3030 Bloor Street W, Toronto, ON M8X 1C4 5.35km -
Cineplex Cinemas Queensway and VIP
1025 The Queensway, Etobicoke, ON M8Z 6C7 6.04km
-
Elmbrook Library
2 Elmbrook Crescent, Toronto, ON M9C 5B4 1.16km -
Toronto Public Library Eatonville
430 Burnhamthorpe Road, Toronto, ON M9B 2B1 1.64km -
Burnhamthorpe Branch Library
1350 Burnhamthorpe Road E, Mississauga, ON L4Y 3V9 3.72km
-
Queensway Care Centre
150 Sherway Drive, Etobicoke, ON M9C 1A4 4.72km -
Trillium Health Centre - Toronto West Site
150 Sherway Drive, Toronto, ON M9C 1A4 4.73km -
Fusion Hair Therapy
33 City Centre Drive, Suite 680, Mississauga, ON L5B 2N5 7.88km
-
Douglas Park
30th St (Evans Avenue), Etobicoke ON 5.51km -
Étienne Brulé Park
13 Crosby Ave, Toronto ON M6S 2P8 6.5km -
Mississauga Valley Park
1275 Mississauga Valley Blvd, Mississauga ON L5A 3R8 7.15km
-
BMO Bank of Montreal
141 Saturn Rd (at Burnhamthorpe Rd.), Etobicoke ON M9C 2S8 0.89km -
TD Bank Financial Group
1498 Islington Ave, Etobicoke ON M9A 3L7 4.01km -
HSBC Bank Canada
170 Attwell Dr, Toronto ON M9W 5Z5 4.31km
- 1 bath
- 3 bed
- 700 sqft
38 Rhinestone Drive, Toronto, Ontario • M9C 3X1 • Eringate-Centennial-West Deane
- 2 bath
- 3 bed
- 1100 sqft
63 Wareside Road, Toronto, Ontario • M9C 3B5 • Etobicoke West Mall
- 3 bath
- 4 bed
- 2500 sqft
29 Longfield Road, Toronto, Ontario • M9B 3G1 • Princess-Rosethorn
- 4 bath
- 4 bed
- 3000 sqft
3595 Ponytrail Drive, Mississauga, Ontario • L4X 1V9 • Applewood
- 3 bath
- 4 bed
- 1500 sqft
57 Decarie Circle, Toronto, Ontario • M9B 3J1 • Eringate-Centennial-West Deane
- 3 bath
- 4 bed
- 2000 sqft
4338 Bacchus Crescent, Mississauga, Ontario • L4W 2Y3 • Rathwood
- 3 bath
- 3 bed
15 Deanewood Crescent, Toronto, Ontario • M9B 3A9 • Eringate-Centennial-West Deane
- 3 bath
- 3 bed
19 Allonsius Drive, Toronto, Ontario • M6C 3N4 • Eringate-Centennial-West Deane





















