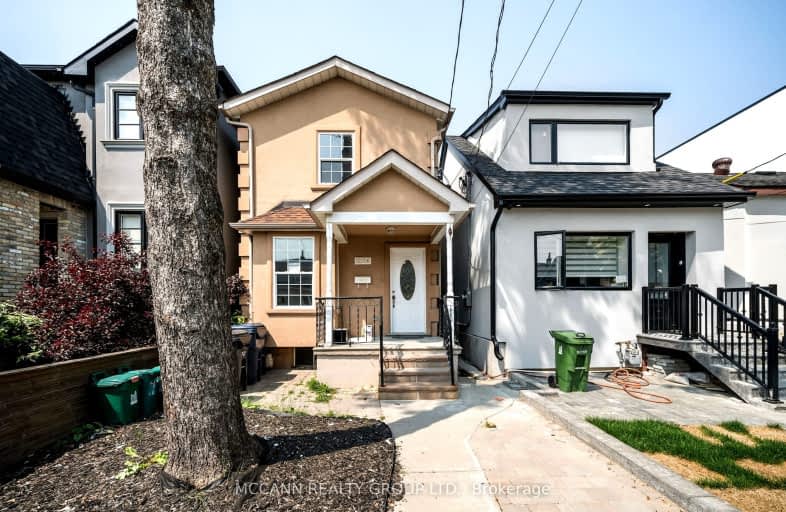Somewhat Walkable
- Some errands can be accomplished on foot.
Excellent Transit
- Most errands can be accomplished by public transportation.
Very Bikeable
- Most errands can be accomplished on bike.

F H Miller Junior Public School
Elementary: PublicFairbank Memorial Community School
Elementary: PublicSt John Bosco Catholic School
Elementary: CatholicStella Maris Catholic School
Elementary: CatholicSt Clare Catholic School
Elementary: CatholicRawlinson Community School
Elementary: PublicVaughan Road Academy
Secondary: PublicOakwood Collegiate Institute
Secondary: PublicGeorge Harvey Collegiate Institute
Secondary: PublicBishop Marrocco/Thomas Merton Catholic Secondary School
Secondary: CatholicYork Memorial Collegiate Institute
Secondary: PublicDante Alighieri Academy
Secondary: Catholic-
The Cat's Cradle Sports and Spirits
1245 St Clair Avenue W, Toronto, ON M6E 1B8 0.86km -
EL TREN LATÍNO
1157 St. Clair Ave W, Toronto, ON M6H 2K3 0.92km -
La Fogata Bar & Restaurant
1157 St Clair Avenue W, Toronto, ON M6E 1B2 0.91km
-
Tricolore Bar & Cafe
1240 St Clair Ave W, Toronto, ON M6E 1B7 0.81km -
Tim Hortons
1176 St Clair Ave West, Toronto, ON M6E 1B4 0.83km -
McDonald's
1168 St Clair Avenue West, Toronto, ON M6E 1B4 0.85km
-
Motus Training Studio
15 Adrian Avenue, Unit 164, Toronto, ON M6N 5G4 1.87km -
Rocket Cycle
688 St. Clair Avenue West, Toronto, ON M6C 1B1 1.89km -
Planet Fitness
1245 Dupont Street, Unit 1, Toronto, ON M6H 2A6 1.97km
-
Westside Pharmacy
1896 Eglinton Avenue W, York, ON M6E 2J6 1.25km -
Shoppers Drug Mart
1840 Eglinton Ave W, York, ON M6E 2J4 1.28km -
Glenholme Pharmacy
896 St Clair Ave W, Toronto, ON M6C 1C5 1.36km
-
Rebozos
126 Rogers Road, Toronto, ON M6E 1P7 0.04km -
Chilango taco
2057 Dufferin Street, Toronto, ON M6E 3R6 0.35km -
Doce Minho Pastry and Bakery
2189 Dufferin St, York, ON M6E 3R9 0.66km
-
Galleria Shopping Centre
1245 Dupont Street, Toronto, ON M6H 2A6 1.98km -
Toronto Stockyards
590 Keele Street, Toronto, ON M6N 3E7 2.09km -
Stock Yards Village
1980 St. Clair Avenue W, Toronto, ON M6N 4X9 2.12km
-
International Supermarket
140 Rogers Rd, York, ON M6E 1P7 0.09km -
Centro Trattoria & Formaggio
1224 St. Clair Avenue W, Toronto, ON M6E 1B4 0.82km -
Nutriviva
1199 Street Clair Avenue W, Toronto, ON M6E 1B5 0.87km
-
LCBO
908 St Clair Avenue W, St. Clair and Oakwood, Toronto, ON M6C 1C6 1.31km -
LCBO
2151 St Clair Avenue W, Toronto, ON M6N 1K5 2.47km -
The Beer Store
2153 St. Clair Avenue, Toronto, ON M6N 1K5 2.47km
-
Frank Malfara Service Station
165 Rogers Road, York, ON M6E 1P8 0.14km -
Econo
Rogers And Caladonia, Toronto, ON M6E 0.78km -
Northwest Protection Services
1951 Eglinton Avenue W, York, ON M6E 2J7 1.19km
-
Revue Cinema
400 Roncesvalles Ave, Toronto, ON M6R 2M9 3.72km -
Hot Docs Ted Rogers Cinema
506 Bloor Street W, Toronto, ON M5S 1Y3 3.76km -
Hot Docs Canadian International Documentary Festival
720 Spadina Avenue, Suite 402, Toronto, ON M5S 2T9 4.24km
-
Oakwood Village Library & Arts Centre
341 Oakwood Avenue, Toronto, ON M6E 2W1 0.92km -
Dufferin St Clair W Public Library
1625 Dufferin Street, Toronto, ON M6H 3L9 0.99km -
Maria Shchuka Library
1745 Eglinton Avenue W, Toronto, ON M6E 2H6 1.3km
-
Humber River Regional Hospital
2175 Keele Street, York, ON M6M 3Z4 2.47km -
St Joseph's Health Centre
30 The Queensway, Toronto, ON M6R 1B5 4.9km -
Toronto Western Hospital
399 Bathurst Street, Toronto, ON M5T 4.92km
-
Earlscourt Park
1200 Lansdowne Ave, Toronto ON M6H 3Z8 1.21km -
Christie Pits Park
750 Bloor St W (btw Christie & Crawford), Toronto ON M6G 3K4 3.17km -
Dufferin Grove Park
875 Dufferin St (btw Sylvan & Dufferin Park), Toronto ON M6H 3K8 3.3km
-
TD Bank Financial Group
870 St Clair Ave W, Toronto ON M6C 1C1 1.42km -
CIBC
2400 Eglinton Ave W (at West Side Mall), Toronto ON M6M 1S6 1.69km -
TD Bank Financial Group
1416 Eglinton Ave W (at Marlee Ave), Toronto ON M6C 2E5 1.74km
- 1 bath
- 3 bed
- 700 sqft
Main-394 Caledonia Road, Toronto, Ontario • M6E 4T8 • Caledonia-Fairbank
- 1 bath
- 3 bed
- 1100 sqft
#3-20 Holwood Avenue, Toronto, Ontario • M6M 1P5 • Keelesdale-Eglinton West
- 1 bath
- 3 bed
- 1100 sqft
#2-20 Holwood Avenue, Toronto, Ontario • M6M 1P5 • Keelesdale-Eglinton West
- 2 bath
- 3 bed
- 1100 sqft
1A-1673 Bathurst Street, Toronto, Ontario • M5P 3J8 • Forest Hill South
- 1 bath
- 3 bed
03-721 Gladstone Avenue, Toronto, Ontario • M6H 3J5 • Dovercourt-Wallace Emerson-Junction
- 2 bath
- 4 bed
- 2500 sqft
150 Franklin Avenue, Toronto, Ontario • M6P 3Y8 • Dovercourt-Wallace Emerson-Junction
- 1 bath
- 3 bed
- 700 sqft
Coach-50B Lanark Avenue, Toronto, Ontario • M6C 2B4 • Oakwood Village










