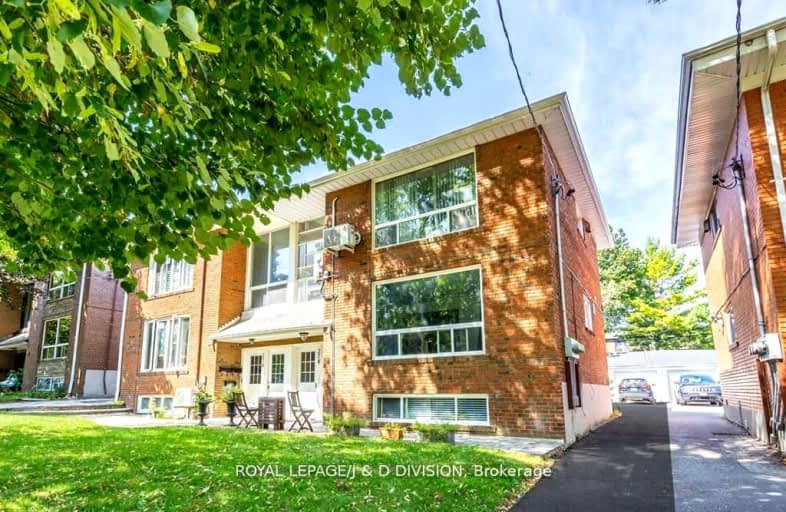Car-Dependent
- Most errands require a car.
Excellent Transit
- Most errands can be accomplished by public transportation.
Somewhat Bikeable
- Most errands require a car.

Sunny View Junior and Senior Public School
Elementary: PublicBlythwood Junior Public School
Elementary: PublicBlessed Sacrament Catholic School
Elementary: CatholicOwen Public School
Elementary: PublicJohn Wanless Junior Public School
Elementary: PublicBedford Park Public School
Elementary: PublicSt Andrew's Junior High School
Secondary: PublicMsgr Fraser College (Midtown Campus)
Secondary: CatholicLoretto Abbey Catholic Secondary School
Secondary: CatholicNorth Toronto Collegiate Institute
Secondary: PublicLawrence Park Collegiate Institute
Secondary: PublicNorthern Secondary School
Secondary: Public-
Irving Paisley Park
2.01km -
Edwards Gardens
755 Lawrence Ave E, Toronto ON M3C 1P2 2.83km -
Avondale Park
15 Humberstone Dr (btwn Harrison Garden & Everson), Toronto ON M2N 7J7 2.93km
-
Scotiabank
880 Eglinton Ave E (at Laird Dr.), Toronto ON M4G 2L2 3.17km -
TD Bank Financial Group
3757 Bathurst St (Wilson Ave), Downsview ON M3H 3M5 3.21km -
BMO Bank of Montreal
2953 Bathurst St (Frontenac), Toronto ON M6B 3B2 3.26km
- 2 bath
- 3 bed
- 1100 sqft
Upper-150 Banff Road, Toronto, Ontario • M4P 2P7 • Mount Pleasant East
- 1 bath
- 2 bed
- 700 sqft
2nd F-144 Sheldrake Boulevard, Toronto, Ontario • M4P 2B5 • Mount Pleasant East
- 1 bath
- 2 bed
- 1100 sqft
Main-99 Chatsworth Drive, Toronto, Ontario • M4R 1R8 • Lawrence Park South
- 1 bath
- 2 bed
Lower-42 Cotswold Crescent, Toronto, Ontario • M2P 1N2 • St. Andrew-Windfields
- 2 bath
- 2 bed
- 700 sqft
MAIN-87 LAWRENCE Avenue West, Toronto, Ontario • M5M 1A7 • Lawrence Park South














