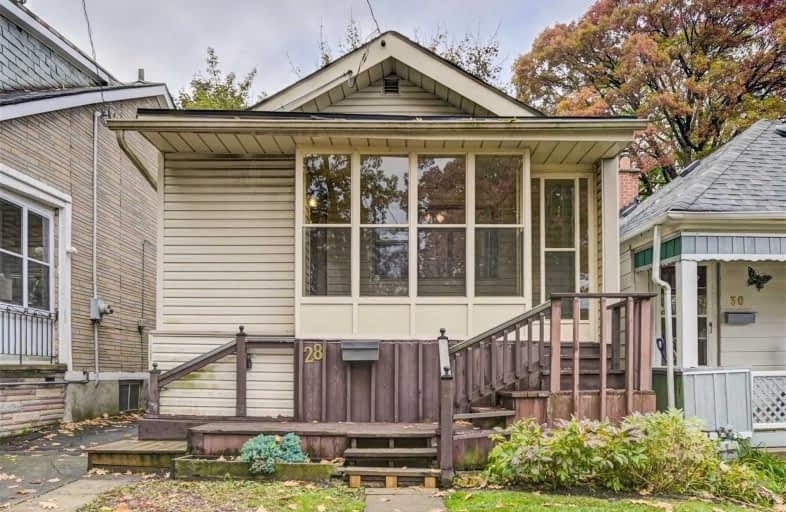
St Dunstan Catholic School
Elementary: Catholic
0.21 km
Blantyre Public School
Elementary: Public
0.70 km
Samuel Hearne Public School
Elementary: Public
0.39 km
Adam Beck Junior Public School
Elementary: Public
0.99 km
Crescent Town Elementary School
Elementary: Public
0.91 km
Oakridge Junior Public School
Elementary: Public
0.48 km
Notre Dame Catholic High School
Secondary: Catholic
1.38 km
Monarch Park Collegiate Institute
Secondary: Public
3.46 km
Neil McNeil High School
Secondary: Catholic
1.37 km
Birchmount Park Collegiate Institute
Secondary: Public
2.09 km
Malvern Collegiate Institute
Secondary: Public
1.19 km
SATEC @ W A Porter Collegiate Institute
Secondary: Public
2.82 km



