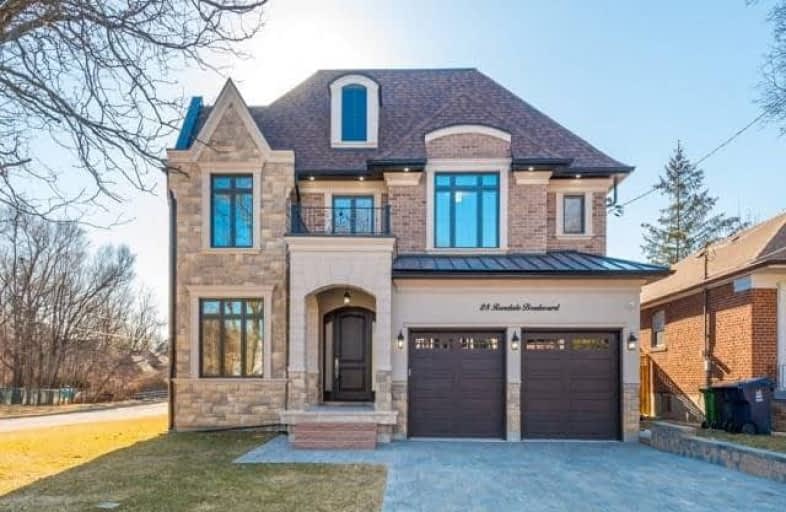
Baycrest Public School
Elementary: Public
0.67 km
Lawrence Heights Middle School
Elementary: Public
0.98 km
Flemington Public School
Elementary: Public
0.48 km
Our Lady of the Assumption Catholic School
Elementary: Catholic
0.85 km
Glen Park Public School
Elementary: Public
0.99 km
Ledbury Park Elementary and Middle School
Elementary: Public
1.16 km
Vaughan Road Academy
Secondary: Public
3.44 km
Yorkdale Secondary School
Secondary: Public
1.65 km
John Polanyi Collegiate Institute
Secondary: Public
0.50 km
Forest Hill Collegiate Institute
Secondary: Public
2.54 km
Dante Alighieri Academy
Secondary: Catholic
2.01 km
Lawrence Park Collegiate Institute
Secondary: Public
2.30 km
$
$3,089,000
- 5 bath
- 5 bed
- 3000 sqft
18 Fairholme Avenue, Toronto, Ontario • M6B 2W5 • Englemount-Lawrence
$
$2,888,018
- 5 bath
- 5 bed
- 3500 sqft
107 Frontenac Avenue, Toronto, Ontario • M5N 1Z8 • Bedford Park-Nortown












