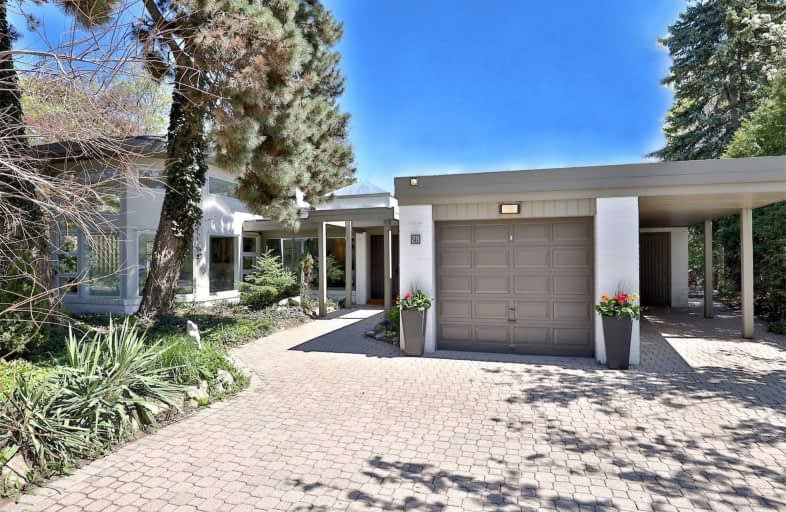
Greenland Public School
Elementary: PublicNorman Ingram Public School
Elementary: PublicRene Gordon Health and Wellness Academy
Elementary: PublicCassandra Public School
Elementary: PublicThree Valleys Public School
Elementary: PublicDon Mills Middle School
Elementary: PublicWindfields Junior High School
Secondary: PublicÉcole secondaire Étienne-Brûlé
Secondary: PublicGeorge S Henry Academy
Secondary: PublicDon Mills Collegiate Institute
Secondary: PublicSenator O'Connor College School
Secondary: CatholicVictoria Park Collegiate Institute
Secondary: Public- 4 bath
- 4 bed
- 2500 sqft
34 Preakness Drive, Toronto, Ontario • M3B 3S1 • Banbury-Don Mills
- 4 bath
- 4 bed
- 2500 sqft
217 Banbury Road, Toronto, Ontario • M3B 3C6 • Banbury-Don Mills
- 4 bath
- 4 bed
- 2000 sqft
45 Blue Ridge Road, Toronto, Ontario • M2K 1S1 • Bayview Village
- 5 bath
- 4 bed
- 2500 sqft
128 Abbeywood Trail, Toronto, Ontario • M3B 3B5 • Banbury-Don Mills














