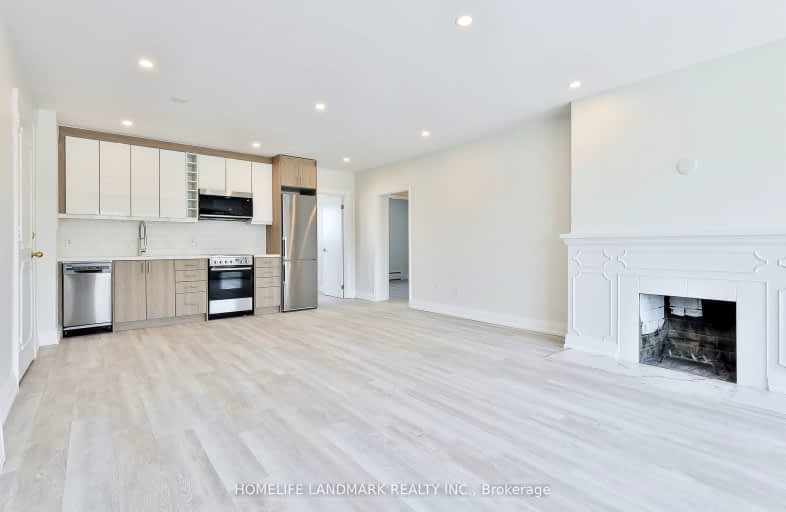Very Walkable
- Most errands can be accomplished on foot.
Excellent Transit
- Most errands can be accomplished by public transportation.
Bikeable
- Some errands can be accomplished on bike.

St Elizabeth Catholic School
Elementary: CatholicEatonville Junior School
Elementary: PublicBloorlea Middle School
Elementary: PublicBloordale Middle School
Elementary: PublicSt Clement Catholic School
Elementary: CatholicMillwood Junior School
Elementary: PublicEtobicoke Year Round Alternative Centre
Secondary: PublicBurnhamthorpe Collegiate Institute
Secondary: PublicSilverthorn Collegiate Institute
Secondary: PublicMartingrove Collegiate Institute
Secondary: PublicGlenforest Secondary School
Secondary: PublicMichael Power/St Joseph High School
Secondary: Catholic-
Humbertown Park
Toronto ON 4.43km -
Marie Curtis Park
40 2nd St, Etobicoke ON M8V 2X3 5.15km -
Marie Curtis Dog Park
Island Rd (at Lakeshore Rd E), Toronto ON 5.14km
-
TD Bank Financial Group
3868 Bloor St W (at Jopling Ave. N.), Etobicoke ON M9B 1L3 1.84km -
Scotiabank
1825 Dundas St E (Wharton Way), Mississauga ON L4X 2X1 1.97km -
TD Bank Financial Group
1315 the Queensway (Kipling), Etobicoke ON M8Z 1S8 3.12km
- 2 bath
- 3 bed
- 900 sqft
712-10 Gibbs Road, Toronto, Ontario • M9B 6L6 • Islington-City Centre West
- 1 bath
- 3 bed
- 700 sqft
3828 Bloor Street West, Toronto, Ontario • M9B 1K8 • Islington-City Centre West
- 2 bath
- 3 bed
- 800 sqft
2007-30 Gibbs Road, Toronto, Ontario • M9B 6L6 • Islington-City Centre West









