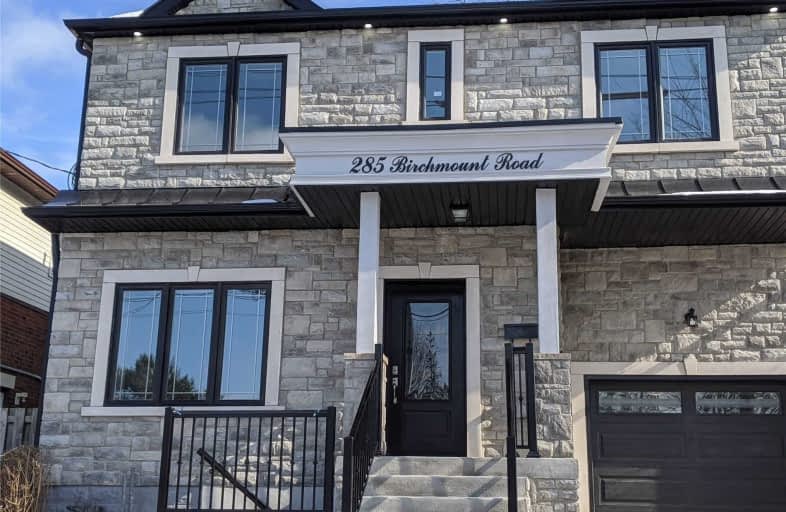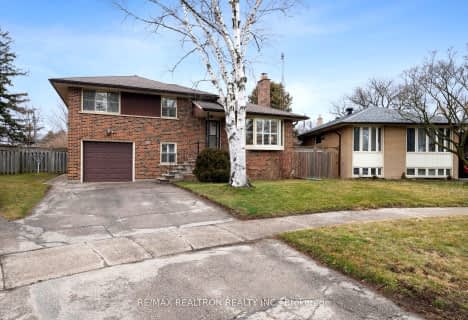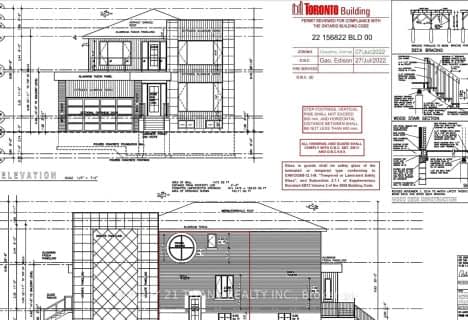
Immaculate Heart of Mary Catholic School
Elementary: Catholic
0.33 km
J G Workman Public School
Elementary: Public
1.07 km
Birch Cliff Heights Public School
Elementary: Public
0.55 km
Birch Cliff Public School
Elementary: Public
0.66 km
Warden Avenue Public School
Elementary: Public
1.09 km
Danforth Gardens Public School
Elementary: Public
1.31 km
Caring and Safe Schools LC3
Secondary: Public
3.44 km
Scarborough Centre for Alternative Studi
Secondary: Public
3.41 km
Neil McNeil High School
Secondary: Catholic
2.59 km
Birchmount Park Collegiate Institute
Secondary: Public
0.38 km
Blessed Cardinal Newman Catholic School
Secondary: Catholic
2.76 km
SATEC @ W A Porter Collegiate Institute
Secondary: Public
2.80 km





