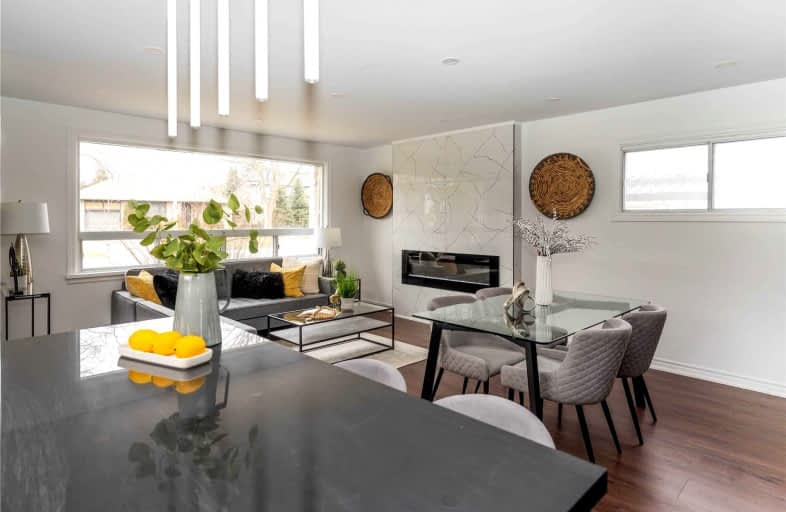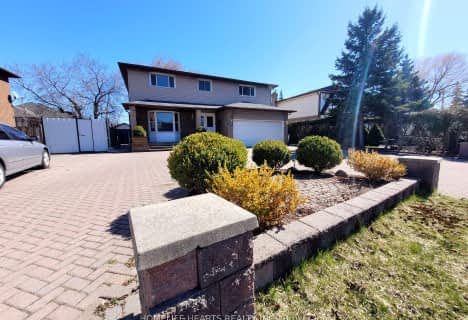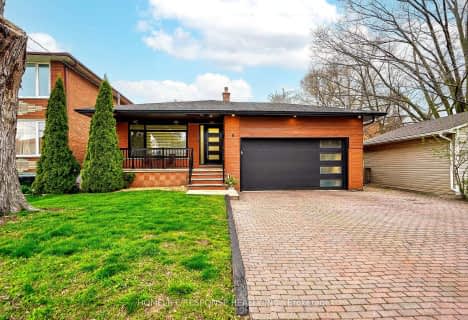
École intermédiaire École élémentaire Micheline-Saint-Cyr
Elementary: Public
0.30 km
Peel Alternative - South Elementary
Elementary: Public
1.28 km
St Josaphat Catholic School
Elementary: Catholic
0.30 km
Christ the King Catholic School
Elementary: Catholic
0.71 km
Sir Adam Beck Junior School
Elementary: Public
1.09 km
James S Bell Junior Middle School
Elementary: Public
1.34 km
Peel Alternative South
Secondary: Public
2.21 km
Peel Alternative South ISR
Secondary: Public
2.21 km
St Paul Secondary School
Secondary: Catholic
2.56 km
Lakeshore Collegiate Institute
Secondary: Public
2.45 km
Gordon Graydon Memorial Secondary School
Secondary: Public
2.17 km
Father John Redmond Catholic Secondary School
Secondary: Catholic
2.45 km














