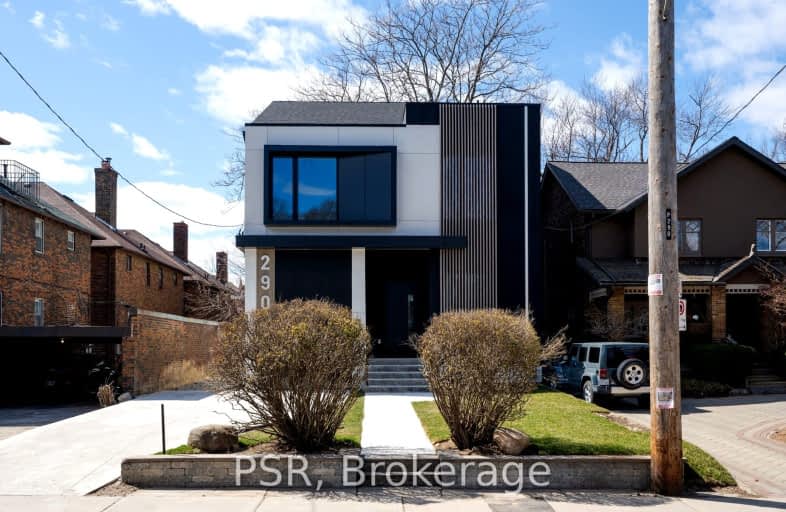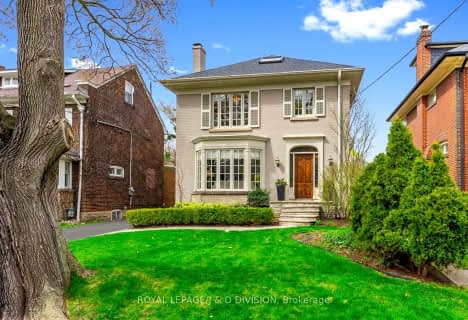Very Walkable
- Most errands can be accomplished on foot.
Excellent Transit
- Most errands can be accomplished by public transportation.
Very Bikeable
- Most errands can be accomplished on bike.

Cottingham Junior Public School
Elementary: PublicHoly Rosary Catholic School
Elementary: CatholicHillcrest Community School
Elementary: PublicHuron Street Junior Public School
Elementary: PublicPalmerston Avenue Junior Public School
Elementary: PublicBrown Junior Public School
Elementary: PublicMsgr Fraser Orientation Centre
Secondary: CatholicWest End Alternative School
Secondary: PublicMsgr Fraser College (Alternate Study) Secondary School
Secondary: CatholicLoretto College School
Secondary: CatholicHarbord Collegiate Institute
Secondary: PublicCentral Technical School
Secondary: Public-
Jean Sibelius Square
Wells St and Kendal Ave, Toronto ON 0.96km -
Christie Pits Park
750 Bloor St W (btw Christie & Crawford), Toronto ON M6G 3K4 1.91km -
Forest Hill Road Park
179A Forest Hill Rd, Toronto ON 2km
-
CIBC
364 Oakwood Ave (at Rogers Rd.), Toronto ON M6E 2W2 2.48km -
RBC Royal Bank
972 Bloor St W (Dovercourt), Toronto ON M6H 1L6 2.6km -
CIBC
1164 Saint Clair Ave W (at Dufferin St.), Toronto ON M6E 1B3 2.68km
- 3 bath
- 4 bed
- 2000 sqft
54 Strathearn Road, Toronto, Ontario • M6C 1R6 • Humewood-Cedarvale
- 5 bath
- 5 bed
- 3500 sqft
9 Ridge Drive Park, Toronto, Ontario • M4T 2E4 • Rosedale-Moore Park
- 4 bath
- 4 bed
- 3500 sqft
87 Hudson Drive, Toronto, Ontario • M4T 2K2 • Rosedale-Moore Park














