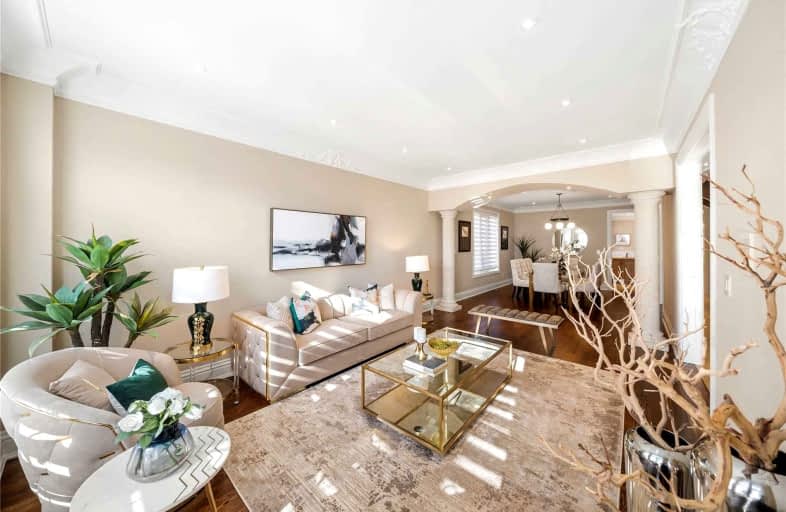Car-Dependent
- Most errands require a car.
Good Transit
- Some errands can be accomplished by public transportation.
Somewhat Bikeable
- Most errands require a car.

Avondale Alternative Elementary School
Elementary: PublicAvondale Public School
Elementary: PublicClaude Watson School for the Arts
Elementary: PublicSt Gabriel Catholic Catholic School
Elementary: CatholicFinch Public School
Elementary: PublicHollywood Public School
Elementary: PublicAvondale Secondary Alternative School
Secondary: PublicSt Andrew's Junior High School
Secondary: PublicDrewry Secondary School
Secondary: PublicSt. Joseph Morrow Park Catholic Secondary School
Secondary: CatholicCardinal Carter Academy for the Arts
Secondary: CatholicEarl Haig Secondary School
Secondary: Public-
Lettieri Expression Bar
2901 Bayview Avenue, Toronto, ON M2N 5Z7 0.75km -
Daldongnae
5211 Yonge St, North York, ON M2N 5P7 1.25km -
Jameh Bossam
39 Spring Garden Avenue, North York, ON M2N 3G1 1.24km
-
Aroma Espresso Bar
2901 Bayview Avenue, Bayview Village Shopping Centre, Toronto, ON M2K 1E6 0.68km -
Starbucks
2901 Bayview Avenue, Suite 152, Toronto, ON M2K 1E6 0.85km -
Tim Horton's
461 Sheppard Ave E, North York, ON M2N 3B3 0.9km
-
Rexall Pharma Plus
288 Av Sheppard E, North York, ON M2N 3B1 0.71km -
Shoppers Drug Mart
2901 Bayview Avenue, Unit 7A, Toronto, ON M2K 1E6 0.95km -
Loblaws
5095 Yonge Street, North York, ON M2N 6Z4 1.23km
-
The Dumpling Shop
184 Willowdale Avenue, Toronto, ON M2N 4Y9 0.47km -
Primavera Italian Cuisine
142 Willowdale Ave, North York, ON M2N 4Y4 0.63km -
Old K Fried Chicken
142 Willowdale Ave, Toronto, ON M2N 4Y4 0.63km
-
Sandro Bayview Village
2901 Bayview Avenue, North York, ON M2K 1E6 0.75km -
Bayview Village Shopping Centre
2901 Bayview Avenue, North York, ON M2K 1E6 0.98km -
North York Centre
5150 Yonge Street, Toronto, ON M2N 6L8 1.3km
-
Loblaws
2877 Bayview Avenue, North York, ON M2K 2S3 0.86km -
Pusateri's Fine Foods
2901 Bayview Avenue, Toronto, ON M2N 5Z7 1.08km -
PAT Spring Garden Market
63 Spring Garden Avenue, Toronto, ON M2N 5N6 1.19km
-
Sheppard Wine Works
187 Sheppard Avenue E, Toronto, ON M2N 3A8 0.82km -
LCBO
2901 Bayview Avenue, North York, ON M2K 1E6 1.12km -
LCBO
5095 Yonge Street, North York, ON M2N 6Z4 1.23km
-
Mr Shine
2877 Bayview Avenue, North York, ON M2K 2S3 0.92km -
Shell
2831 Avenue Bayview, North York, ON M2K 1E5 0.97km -
Liberal Party of Canada (Ontario)
4910 Yonge Street, North York, ON M2N 5N5 1.4km
-
Cineplex Cinemas Empress Walk
5095 Yonge Street, 3rd Floor, Toronto, ON M2N 6Z4 1.24km -
Cineplex Cinemas Fairview Mall
1800 Sheppard Avenue E, Unit Y007, North York, ON M2J 5A7 4.39km -
Cineplex VIP Cinemas
12 Marie Labatte Road, unit B7, Toronto, ON M3C 0H9 5.8km
-
Toronto Public Library - Bayview Branch
2901 Bayview Avenue, Toronto, ON M2K 1E6 0.75km -
North York Central Library
5120 Yonge Street, Toronto, ON M2N 5N9 1.4km -
Hillcrest Library
5801 Leslie Street, Toronto, ON M2H 1J8 3.69km
-
North York General Hospital
4001 Leslie Street, North York, ON M2K 1E1 2.68km -
Canadian Medicalert Foundation
2005 Sheppard Avenue E, North York, ON M2J 5B4 4.75km -
Baycrest
3560 Bathurst Street, North York, ON M6A 2E1 5.43km
-
Olive Square
5577 Yonge St (Yonge St & Finch Ave), North York ON 1.54km -
Harrison Garden Blvd Dog Park
Harrison Garden Blvd, North York ON M2N 0C3 1.56km -
Dempsey Park
Ellerslie Ave, Toronto ON 1.71km
-
TD Bank Financial Group
312 Sheppard Ave E, North York ON M2N 3B4 0.69km -
RBC Royal Bank
4789 Yonge St (Yonge), North York ON M2N 0G3 1.51km -
CIBC
4927 Bathurst St (at Finch Ave.), Toronto ON M2R 1X8 3.57km
- 7 bath
- 5 bed
- 3500 sqft
319 Princess Avenue, Toronto, Ontario • M2N 3S5 • Willowdale East
- 5 bath
- 5 bed
- 3500 sqft
16 Bobwhite Crescent, Toronto, Ontario • M2L 2E1 • St. Andrew-Windfields
- 7 bath
- 5 bed
- 3500 sqft
25 Bowan Court, Toronto, Ontario • M2K 3A8 • Bayview Woods-Steeles
- 7 bath
- 5 bed
- 3500 sqft
222 Hollywood Avenue, Toronto, Ontario • M2N 3K6 • Willowdale East














