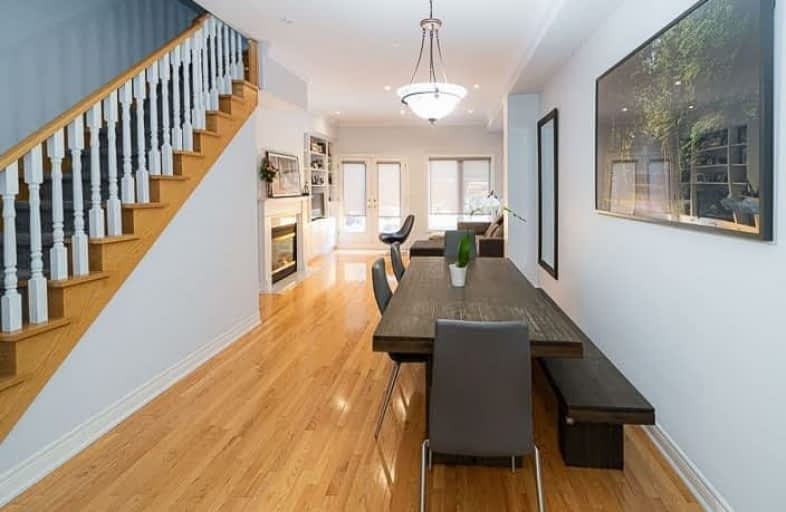
St. Bruno _x0013_ St. Raymond Catholic School
Elementary: CatholicHawthorne II Bilingual Alternative Junior School
Elementary: PublicHoly Rosary Catholic School
Elementary: CatholicHillcrest Community School
Elementary: PublicPalmerston Avenue Junior Public School
Elementary: PublicHumewood Community School
Elementary: PublicMsgr Fraser Orientation Centre
Secondary: CatholicWest End Alternative School
Secondary: PublicMsgr Fraser College (Alternate Study) Secondary School
Secondary: CatholicOakwood Collegiate Institute
Secondary: PublicLoretto College School
Secondary: CatholicHarbord Collegiate Institute
Secondary: Public- — bath
- — bed
- — sqft
54-1 Elsie Lane, Toronto, Ontario • M6P 0B8 • Dovercourt-Wallace Emerson-Junction
- 2 bath
- 3 bed
193 Emerson Avenue, Toronto, Ontario • M6H 3T7 • Dovercourt-Wallace Emerson-Junction
- 2 bath
- 4 bed
- 1100 sqft
1050 Ossington Avenue, Toronto, Ontario • M6G 3V6 • Dovercourt-Wallace Emerson-Junction
- 2 bath
- 3 bed
- 1100 sqft
300 Margueretta Street, Toronto, Ontario • M6H 3S3 • Dufferin Grove
- 3 bath
- 3 bed
- 1100 sqft
33 Achtman Lane, Toronto, Ontario • M6G 4C5 • Palmerston-Little Italy
- 3 bath
- 3 bed
91 Yarmouth Road, Toronto, Ontario • M6G 1X1 • Dovercourt-Wallace Emerson-Junction











