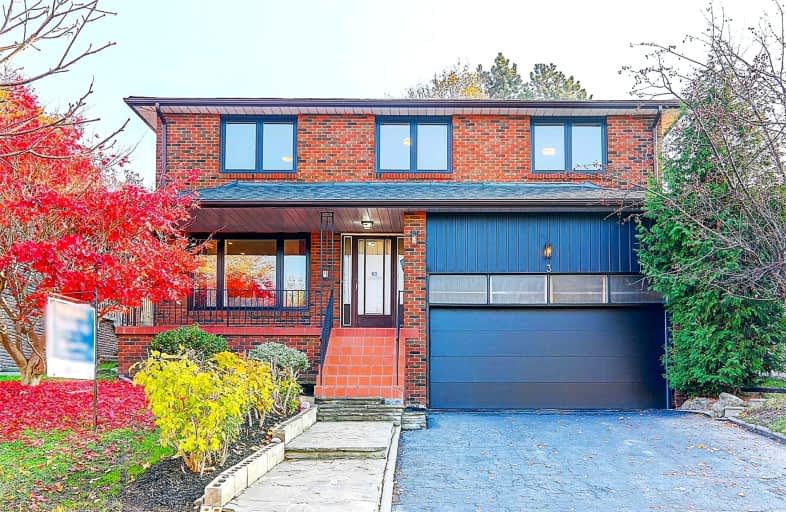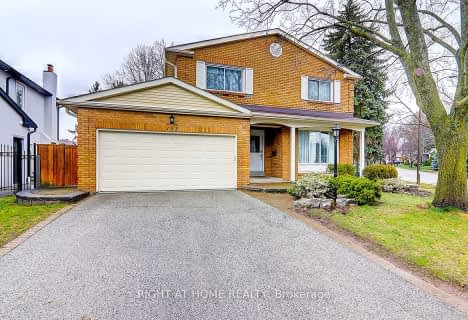
Holy Redeemer Catholic School
Elementary: CatholicPineway Public School
Elementary: PublicZion Heights Middle School
Elementary: PublicCresthaven Public School
Elementary: PublicSt Michael Catholic Academy
Elementary: CatholicCliffwood Public School
Elementary: PublicNorth East Year Round Alternative Centre
Secondary: PublicMsgr Fraser College (Northeast)
Secondary: CatholicSt. Joseph Morrow Park Catholic Secondary School
Secondary: CatholicGeorges Vanier Secondary School
Secondary: PublicA Y Jackson Secondary School
Secondary: PublicBrebeuf College School
Secondary: Catholic- 4 bath
- 4 bed
- 2000 sqft
90 Kings College Road, Markham, Ontario • L3T 5J8 • Aileen-Willowbrook
- 4 bath
- 5 bed
- 2500 sqft
108 Holsworthy Crescent, Markham, Ontario • L3T 4K1 • German Mills
- 2 bath
- 4 bed
- 1500 sqft
55 Glentworth Road, Toronto, Ontario • M2J 2E7 • Don Valley Village
- 3 bath
- 4 bed
9 Laureleaf Road South, Toronto, Ontario • M2M 3A3 • Bayview Woods-Steeles
- 2 bath
- 4 bed
- 1500 sqft
49 Mcnicoll Avenue, Toronto, Ontario • M2H 2B1 • Hillcrest Village













