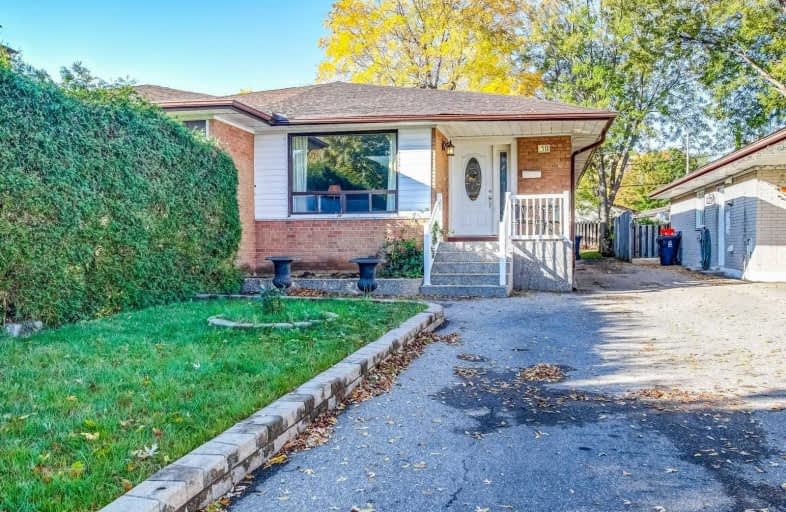
ÉÉC Notre-Dame-de-Grâce
Elementary: Catholic
0.29 km
École élémentaire Félix-Leclerc
Elementary: Public
1.03 km
Parkfield Junior School
Elementary: Public
0.61 km
Princess Margaret Junior School
Elementary: Public
1.09 km
St Marcellus Catholic School
Elementary: Catholic
0.69 km
Dixon Grove Junior Middle School
Elementary: Public
0.71 km
School of Experiential Education
Secondary: Public
2.65 km
Central Etobicoke High School
Secondary: Public
0.60 km
Don Bosco Catholic Secondary School
Secondary: Catholic
2.50 km
Kipling Collegiate Institute
Secondary: Public
0.52 km
Richview Collegiate Institute
Secondary: Public
1.85 km
Martingrove Collegiate Institute
Secondary: Public
0.82 km
$
$879,900
- 2 bath
- 3 bed
39 Dunsany Crescent, Toronto, Ontario • M9R 3W7 • Willowridge-Martingrove-Richview



