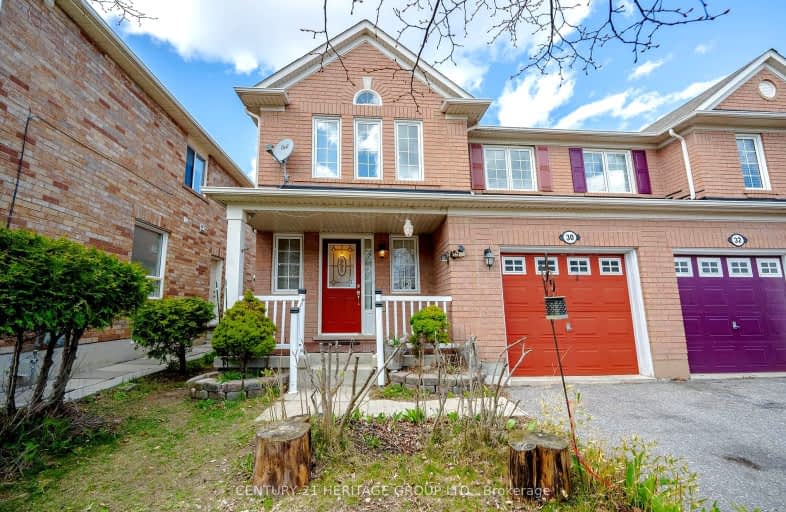Somewhat Walkable
- Some errands can be accomplished on foot.
Good Transit
- Some errands can be accomplished by public transportation.
Bikeable
- Some errands can be accomplished on bike.

St Jean de Brebeuf Catholic School
Elementary: CatholicJohn G Diefenbaker Public School
Elementary: PublicFleming Public School
Elementary: PublicMorrish Public School
Elementary: PublicCardinal Leger Catholic School
Elementary: CatholicAlvin Curling Public School
Elementary: PublicMaplewood High School
Secondary: PublicSt Mother Teresa Catholic Academy Secondary School
Secondary: CatholicWest Hill Collegiate Institute
Secondary: PublicSir Oliver Mowat Collegiate Institute
Secondary: PublicLester B Pearson Collegiate Institute
Secondary: PublicSt John Paul II Catholic Secondary School
Secondary: Catholic-
Adam's Park
2 Rozell Rd, Toronto ON 3.64km -
Port Union Waterfront Park
Port Union Rd, South End (Lake Ontario), Scarborough ON 5.32km -
Snowhill Park
Snowhill Cres & Terryhill Cres, Scarborough ON 6.88km
-
TD Bank Financial Group
299 Port Union Rd, Scarborough ON M1C 2L3 4.06km -
RBC Royal Bank
3570 Lawrence Ave E, Toronto ON M1G 0A3 6.02km -
Scotiabank
6019 Steeles Ave E, Toronto ON M1V 5P7 6.37km
- 4 bath
- 4 bed
- 1500 sqft
39 Muirbank Boulevard, Toronto, Ontario • M1C 4T7 • Highland Creek














