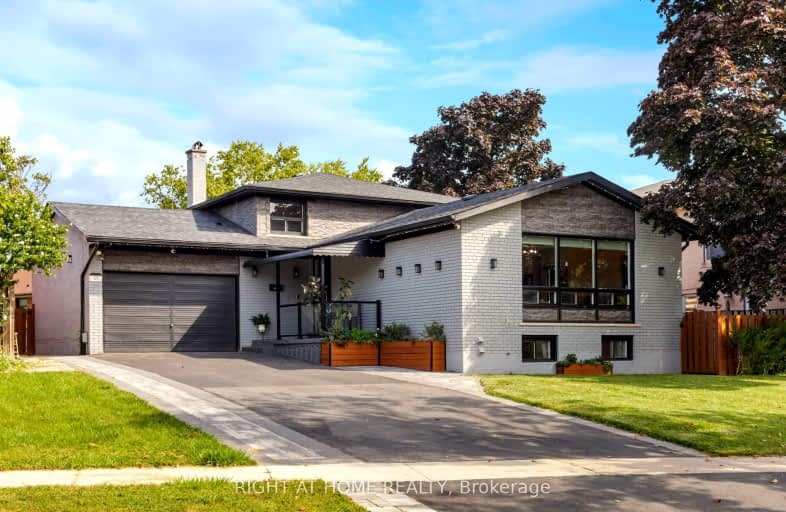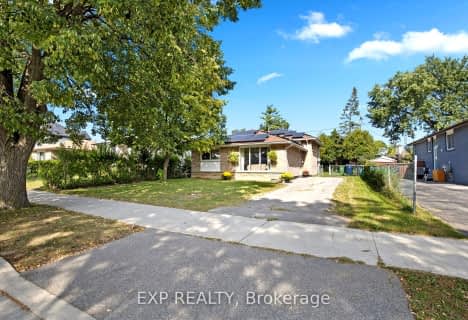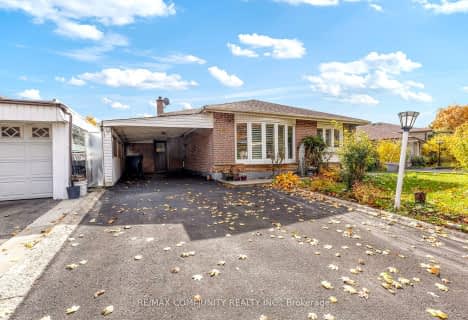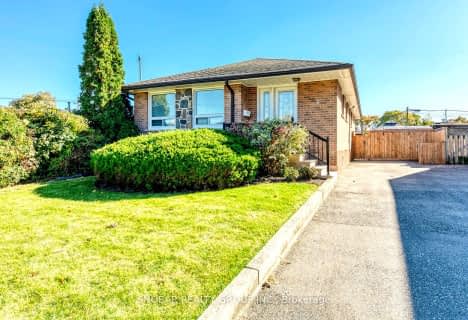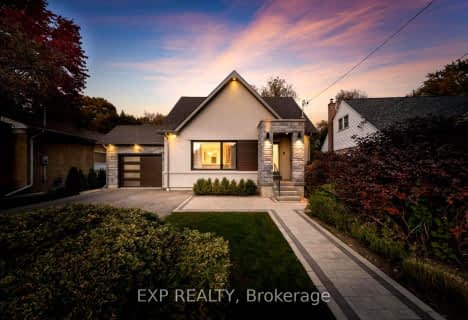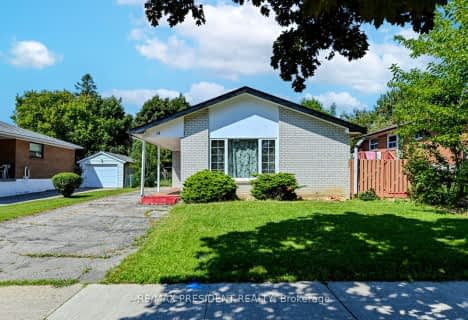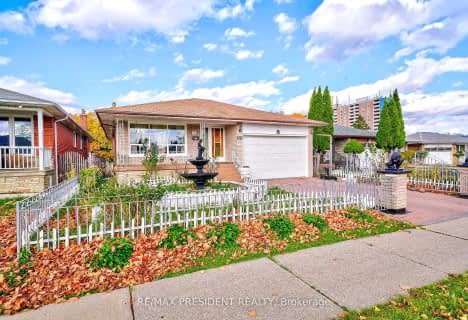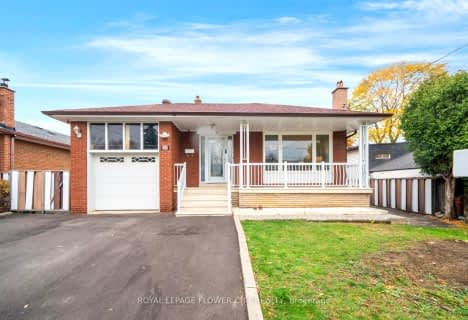Somewhat Walkable
- Some errands can be accomplished on foot.
Good Transit
- Some errands can be accomplished by public transportation.
Bikeable
- Some errands can be accomplished on bike.

Elmbank Junior Middle Academy
Elementary: PublicGreenholme Junior Middle School
Elementary: PublicSt Dorothy Catholic School
Elementary: CatholicAlbion Heights Junior Middle School
Elementary: PublicWest Humber Junior Middle School
Elementary: PublicSt Benedict Catholic School
Elementary: CatholicCaring and Safe Schools LC1
Secondary: PublicThistletown Collegiate Institute
Secondary: PublicFather Henry Carr Catholic Secondary School
Secondary: CatholicMonsignor Percy Johnson Catholic High School
Secondary: CatholicNorth Albion Collegiate Institute
Secondary: PublicWest Humber Collegiate Institute
Secondary: Public-
Wincott Park
Wincott Dr, Toronto ON 5.21km -
Smythe Park
61 Black Creek Blvd, Toronto ON M6N 4K7 9.23km -
G Ross Lord Park
4801 Dufferin St (at Supertest Rd), Toronto ON M3H 5T3 11.15km
-
CIBC
7205 Goreway Dr (at Westwood Mall), Mississauga ON L4T 2T9 4.52km -
TD Bank Financial Group
6575 Airport Rd (Airport & Orlando), Mississauga ON L4V 1E5 5.41km -
BMO Bank of Montreal
1500 Royal York Rd, Toronto ON M9P 3B6 5.96km
- 2 bath
- 3 bed
55 Maryhill Drive, Toronto, Ontario • M9V 3C3 • Mount Olive-Silverstone-Jamestown
- 4 bath
- 4 bed
15 Helmsdale Crescent, Toronto, Ontario • M9V 3X8 • West Humber-Clairville
- 3 bath
- 4 bed
24 Masseygrove Crescent, Toronto, Ontario • M9V 3C9 • Mount Olive-Silverstone-Jamestown
- 2 bath
- 4 bed
- 1500 sqft
26 Dellbrook Crescent, Toronto, Ontario • M9L 1E2 • Humber Summit
