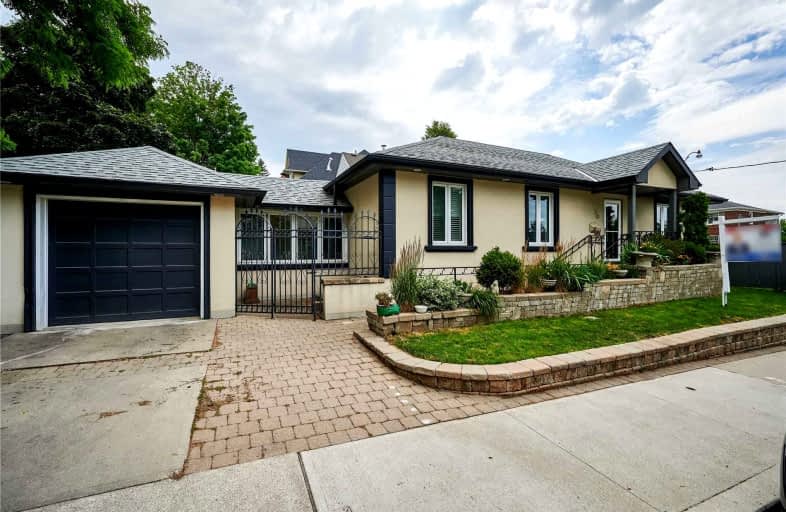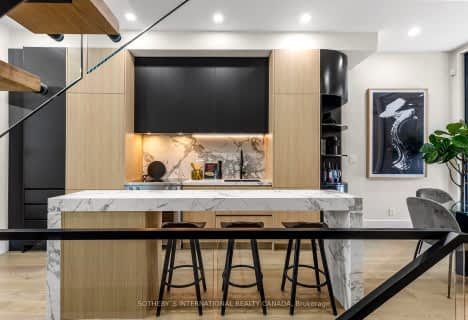
Beaches Alternative Junior School
Elementary: Public
0.51 km
Kimberley Junior Public School
Elementary: Public
0.51 km
Norway Junior Public School
Elementary: Public
0.57 km
St John Catholic School
Elementary: Catholic
0.48 km
Glen Ames Senior Public School
Elementary: Public
0.43 km
Williamson Road Junior Public School
Elementary: Public
0.43 km
East York Alternative Secondary School
Secondary: Public
2.80 km
Notre Dame Catholic High School
Secondary: Catholic
0.62 km
St Patrick Catholic Secondary School
Secondary: Catholic
2.31 km
Monarch Park Collegiate Institute
Secondary: Public
1.93 km
Neil McNeil High School
Secondary: Catholic
1.32 km
Malvern Collegiate Institute
Secondary: Public
0.76 km
$
$1,599,000
- 5 bath
- 4 bed
- 2500 sqft
280 Westlake Avenue, Toronto, Ontario • M4C 4T6 • Woodbine-Lumsden
$
$2,350,000
- 3 bath
- 3 bed
- 1500 sqft
951B Greenwood Avenue, Toronto, Ontario • M4J 4C6 • Danforth Village-East York












