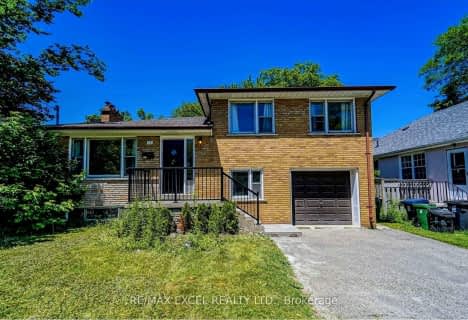
Blessed Trinity Catholic School
Elementary: Catholic
1.38 km
St Agnes Catholic School
Elementary: Catholic
0.31 km
Lillian Public School
Elementary: Public
0.94 km
Henderson Avenue Public School
Elementary: Public
1.07 km
Lester B Pearson Elementary School
Elementary: Public
1.15 km
Cummer Valley Middle School
Elementary: Public
1.18 km
Avondale Secondary Alternative School
Secondary: Public
1.73 km
Drewry Secondary School
Secondary: Public
2.22 km
ÉSC Monseigneur-de-Charbonnel
Secondary: Catholic
2.41 km
St. Joseph Morrow Park Catholic Secondary School
Secondary: Catholic
0.40 km
Brebeuf College School
Secondary: Catholic
0.48 km
Thornhill Secondary School
Secondary: Public
2.11 km



