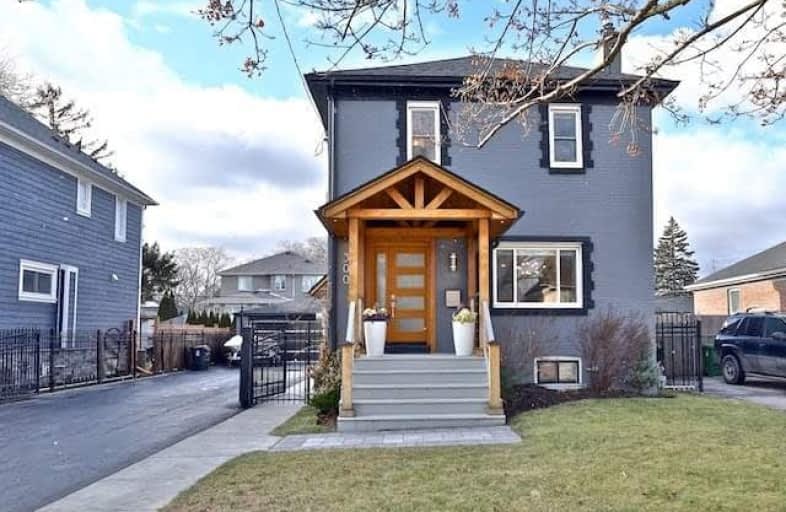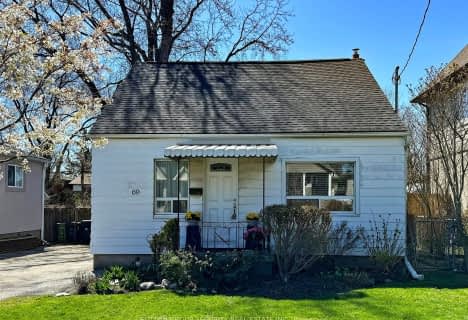
École intermédiaire École élémentaire Micheline-Saint-Cyr
Elementary: Public
2.48 km
St Josaphat Catholic School
Elementary: Catholic
2.48 km
Lanor Junior Middle School
Elementary: Public
0.50 km
Christ the King Catholic School
Elementary: Catholic
2.06 km
Sir Adam Beck Junior School
Elementary: Public
1.33 km
James S Bell Junior Middle School
Elementary: Public
2.17 km
Etobicoke Year Round Alternative Centre
Secondary: Public
2.58 km
Lakeshore Collegiate Institute
Secondary: Public
2.04 km
Gordon Graydon Memorial Secondary School
Secondary: Public
3.90 km
Etobicoke School of the Arts
Secondary: Public
3.60 km
Father John Redmond Catholic Secondary School
Secondary: Catholic
2.72 km
Bishop Allen Academy Catholic Secondary School
Secondary: Catholic
3.70 km














