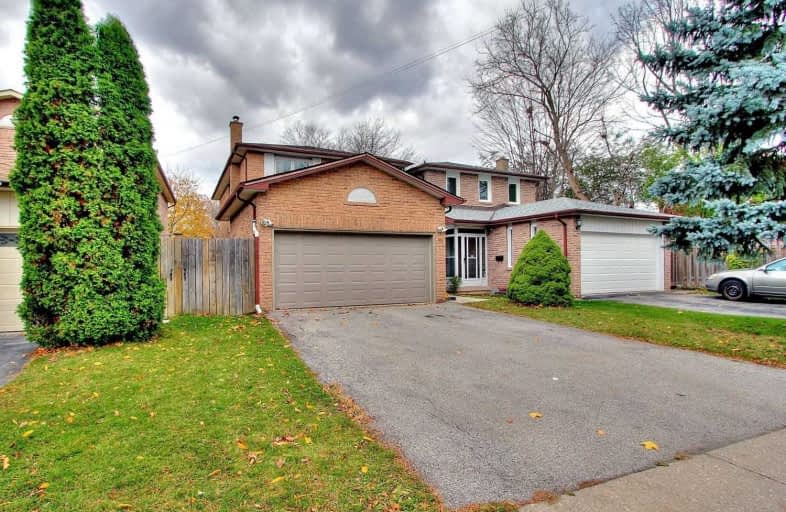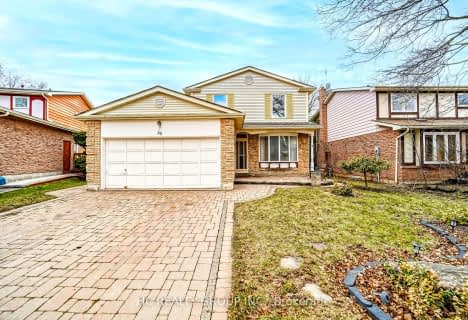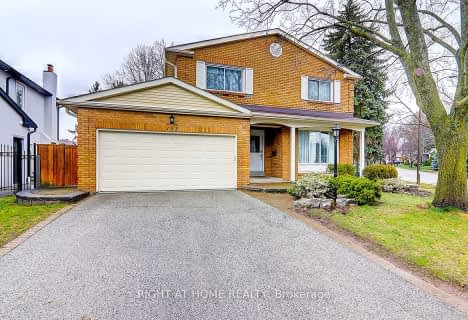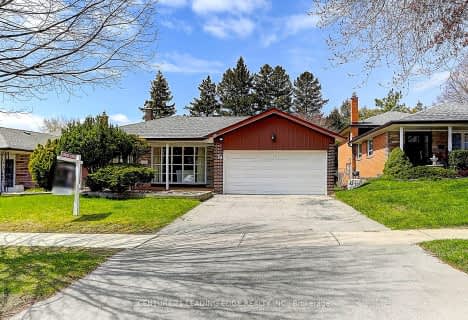
Pineway Public School
Elementary: Public
0.81 km
Zion Heights Middle School
Elementary: Public
0.88 km
Bayview Fairways Public School
Elementary: Public
1.77 km
Steelesview Public School
Elementary: Public
0.49 km
Bayview Glen Public School
Elementary: Public
1.35 km
Lester B Pearson Elementary School
Elementary: Public
1.34 km
Msgr Fraser College (Northeast)
Secondary: Catholic
1.42 km
St. Joseph Morrow Park Catholic Secondary School
Secondary: Catholic
1.39 km
Georges Vanier Secondary School
Secondary: Public
3.16 km
A Y Jackson Secondary School
Secondary: Public
1.06 km
Brebeuf College School
Secondary: Catholic
1.88 km
St Robert Catholic High School
Secondary: Catholic
3.52 km
$
$1,399,000
- 3 bath
- 4 bed
- 2000 sqft
70 Clansman Boulevard, Toronto, Ontario • M2H 1X8 • Hillcrest Village
$
$1,600,000
- 3 bath
- 4 bed
- 1500 sqft
21 Charlemagne Drive, Toronto, Ontario • M2N 4H7 • Willowdale East














