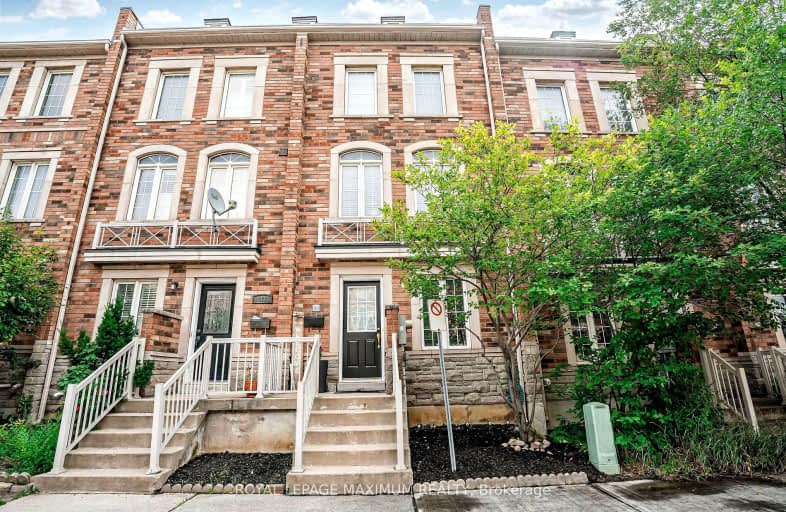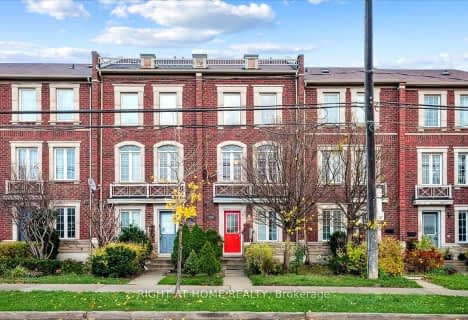
Chalkfarm Public School
Elementary: PublicPelmo Park Public School
Elementary: PublicStanley Public School
Elementary: PublicSt Simon Catholic School
Elementary: CatholicSt. Andre Catholic School
Elementary: CatholicSt Jane Frances Catholic School
Elementary: CatholicEmery EdVance Secondary School
Secondary: PublicEmery Collegiate Institute
Secondary: PublicWeston Collegiate Institute
Secondary: PublicChaminade College School
Secondary: CatholicWestview Centennial Secondary School
Secondary: PublicSt. Basil-the-Great College School
Secondary: Catholic-
York Lions Stadium
Ian MacDonald Blvd, Toronto ON 5.57km -
Humbertown Park
Toronto ON 6.87km -
Dell Park
40 Dell Park Ave, North York ON M6B 2T6 7.28km
-
TD Bank Financial Group
2547 Weston Rd, York ON M9N 2A7 2.11km -
BMO Bank of Montreal
1 York Gate Blvd (Jane/Finch), Toronto ON M3N 3A1 3.62km -
TD Bank Financial Group
2038 Kipling Ave, Rexdale ON M9W 4K1 3.93km
- 4 bath
- 4 bed
- 1100 sqft
76 Joseph Griffith Lane, Toronto, Ontario • M3L 0C7 • Downsview-Roding-CFB
- 4 bath
- 4 bed
- 1500 sqft
163 Torbarrie Road, Toronto, Ontario • M3L 1G8 • Downsview-Roding-CFB












