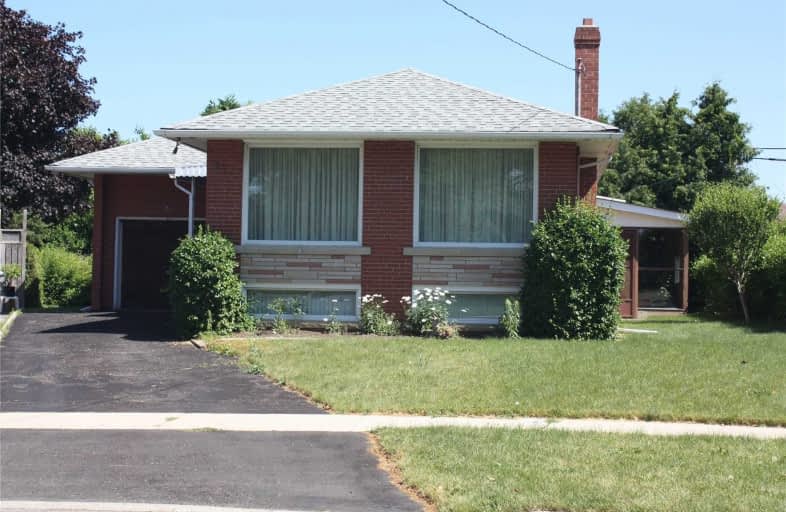
Glen Ravine Junior Public School
Elementary: Public
0.66 km
Hunter's Glen Junior Public School
Elementary: Public
0.59 km
Charles Gordon Senior Public School
Elementary: Public
0.63 km
Lord Roberts Junior Public School
Elementary: Public
0.89 km
Knob Hill Public School
Elementary: Public
0.31 km
St Albert Catholic School
Elementary: Catholic
0.65 km
Caring and Safe Schools LC3
Secondary: Public
1.77 km
ÉSC Père-Philippe-Lamarche
Secondary: Catholic
1.13 km
South East Year Round Alternative Centre
Secondary: Public
1.74 km
Bendale Business & Technical Institute
Secondary: Public
1.55 km
David and Mary Thomson Collegiate Institute
Secondary: Public
1.18 km
Jean Vanier Catholic Secondary School
Secondary: Catholic
0.86 km







