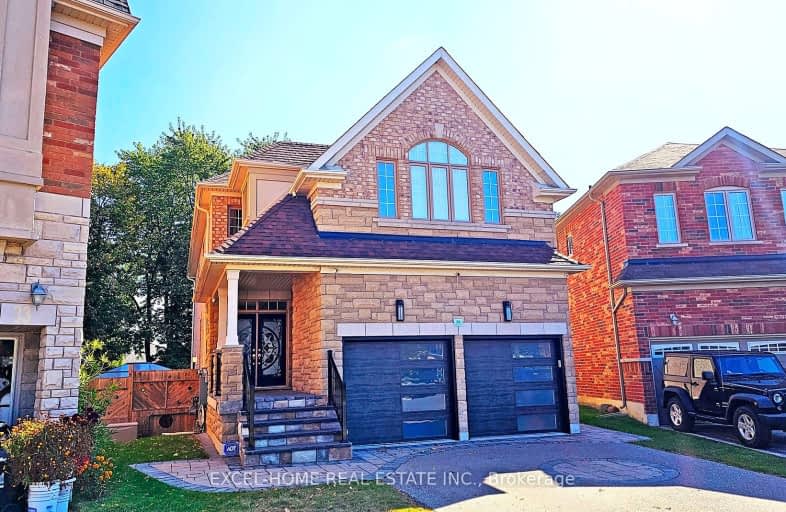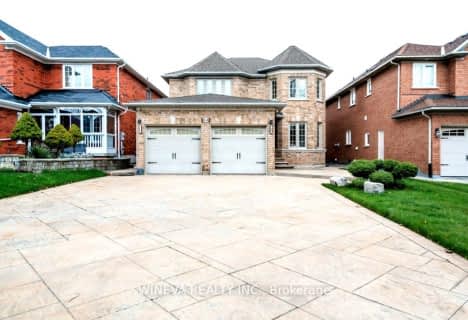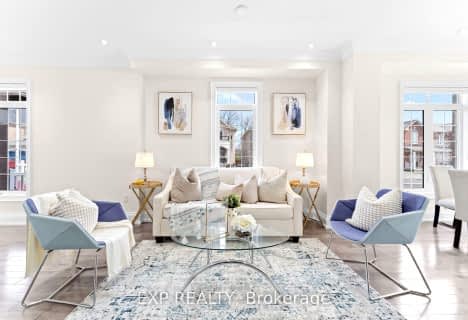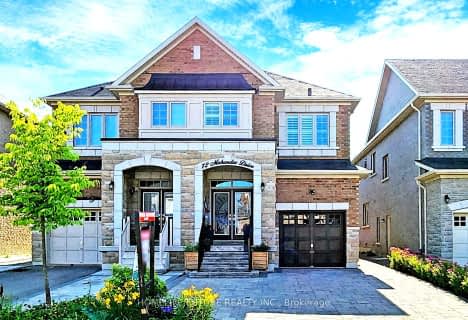Car-Dependent
- Most errands require a car.
Good Transit
- Some errands can be accomplished by public transportation.
Somewhat Bikeable
- Most errands require a car.

St Gabriel Lalemant Catholic School
Elementary: CatholicBlessed Pier Giorgio Frassati Catholic School
Elementary: CatholicTom Longboat Junior Public School
Elementary: PublicThomas L Wells Public School
Elementary: PublicCedarwood Public School
Elementary: PublicBrookside Public School
Elementary: PublicSt Mother Teresa Catholic Academy Secondary School
Secondary: CatholicFrancis Libermann Catholic High School
Secondary: CatholicFather Michael McGivney Catholic Academy High School
Secondary: CatholicAlbert Campbell Collegiate Institute
Secondary: PublicLester B Pearson Collegiate Institute
Secondary: PublicMiddlefield Collegiate Institute
Secondary: Public-
Spade Bar & Lounge
3580 McNicoll Avenue, Toronto, ON M1V 5G2 1.52km -
Kelseys Original Roadhouse
7710 Markham Rd, Markham, ON L3S 3K1 3.01km -
G-Funk KTV
1001 Sandhurst Circle, Toronto, ON M1V 1Z6 3.54km
-
Tim Hortons
2825 Markham Road, Scarborough, ON M1X 0B6 1.54km -
Honey B Hives Restaurant
2816 Markham Road, Toronto, ON M1V 4C3 1.58km -
Chatime
5981 Steeles Avenue E, Toronto, ON M1V 5P7 1.84km
-
GoodLife Fitness
100-225 Select Avenue, Scarborough, ON M1X 0B5 1.31km -
Planet Fitness
31 Tapscott Road, Toronto, ON M1B 4Y7 2.93km -
Boulder Parc
1415 Morningside Avenue, Unit 2, Scarborough, ON M1B 3J1 3.37km
-
Clinicare Discount Pharmacy
2250 Markham Road, Unit 3, Toronto, ON M1B 2W4 2.57km -
Shoppers Drug Mart
5671 Steeles Avenue E, Toronto, ON M1V 5P6 2.67km -
Shoppers Drug Mart
1400 Neilson Road, Scarborough, ON M1B 0C2 2.65km
-
The Nilgiris
3021 Markham Road, Unit 50, Scarborough, ON M1X 1L8 1.32km -
New Spiceland Restaurant
6065 Steeles Avenue E, Toronto, ON M1X 0B1 1.36km -
Pizza Boys
6055 Steeles Avenue E, Toronto, ON M1V 5P6 1.41km
-
Milliken Crossing
5631-5671 Steeles Avenue E, Toronto, ON M1V 5P6 2.63km -
Malvern Town Center
31 Tapscott Road, Scarborough, ON M1B 4Y7 3.1km -
Woodside Square
1571 Sandhurst Circle, Toronto, ON M1V 1V2 3.88km
-
New Spiceland Super Market
6065 Steeles Avenue E, Toronto, ON M1V 5P6 1.39km -
Shiva and Ramya's No Frills
7075 Markham Road, Markham, ON L3S 3J9 1.59km -
Al Tawakkul Halal Meat
2820 Markham Road, Scarborough, ON M1X 1E6 1.59km
-
LCBO
Big Plaza, 5995 Steeles Avenue E, Toronto, ON M1V 5P7 1.84km -
LCBO
1571 Sandhurst Circle, Toronto, ON M1V 1V2 3.98km -
LCBO
192 Bullock Drive, Markham, ON L3P 1W2 6.11km
-
Cantam Group Limited
850 Tapscott Road, Scarborough, ON M1X 1N4 1.43km -
Amco
2810 Markham Road, Toronto, ON M1X 1E6 1.56km -
Trans Ontario Express
3555 McNicoll Avenue, Scarborough, ON M1V 5M9 1.6km
-
Woodside Square Cinemas
1571 Sandhurst Circle, Toronto, ON M1V 1V2 3.82km -
Cineplex Odeon
785 Milner Avenue, Toronto, ON M1B 3C3 4.54km -
Cineplex Odeon Corporation
785 Milner Avenue, Scarborough, ON M1B 3C3 4.54km
-
Malvern Public Library
30 Sewells Road, Toronto, ON M1B 3G5 2.94km -
Markham Public Library - Aaniin Branch
5665 14th Avenue, Markham, ON L3S 3K5 3.54km -
Goldhawk Park Public Library
295 Alton Towers Circle, Toronto, ON M1V 4P1 3.72km
-
Markham Stouffville Hospital
381 Church Street, Markham, ON L3P 7P3 5.77km -
Rouge Valley Health System - Rouge Valley Centenary
2867 Ellesmere Road, Scarborough, ON M1E 4B9 6.17km -
The Scarborough Hospital
3030 Birchmount Road, Scarborough, ON M1W 3W3 6.97km
- 4 bath
- 4 bed
- 2500 sqft
67 Grandlea Crescent, Markham, Ontario • L3S 4A3 • Rouge Fairways














