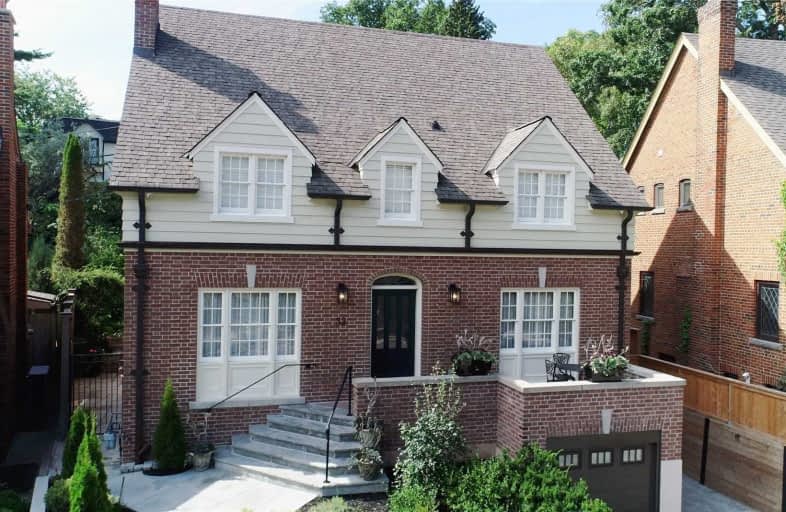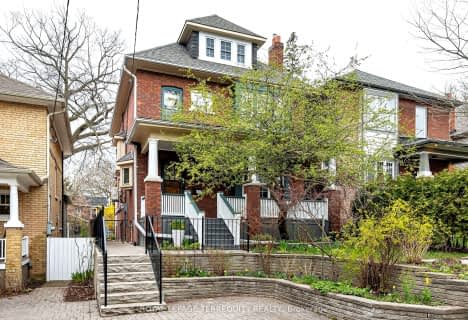
St Dunstan Catholic School
Elementary: Catholic
1.82 km
Blantyre Public School
Elementary: Public
1.00 km
St Denis Catholic School
Elementary: Catholic
1.20 km
Courcelette Public School
Elementary: Public
0.24 km
Balmy Beach Community School
Elementary: Public
1.08 km
Adam Beck Junior Public School
Elementary: Public
1.13 km
Notre Dame Catholic High School
Secondary: Catholic
1.36 km
Monarch Park Collegiate Institute
Secondary: Public
3.77 km
Neil McNeil High School
Secondary: Catholic
0.55 km
Birchmount Park Collegiate Institute
Secondary: Public
2.61 km
Malvern Collegiate Institute
Secondary: Public
1.43 km
SATEC @ W A Porter Collegiate Institute
Secondary: Public
4.39 km
$
$2,389,000
- 7 bath
- 4 bed
- 3000 sqft
116 Donside Drive, Toronto, Ontario • M1L 1R1 • Clairlea-Birchmount














