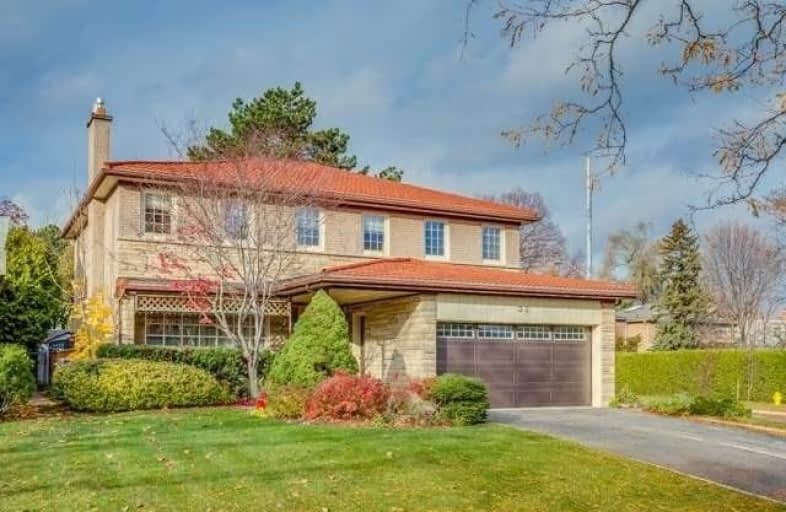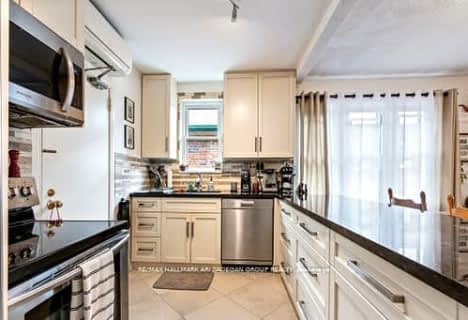
Cardinal Carter Academy for the Arts
Elementary: Catholic
1.70 km
Avondale Alternative Elementary School
Elementary: Public
0.93 km
Avondale Public School
Elementary: Public
0.93 km
St Andrew's Junior High School
Elementary: Public
0.51 km
St Edward Catholic School
Elementary: Catholic
1.36 km
Owen Public School
Elementary: Public
0.44 km
St Andrew's Junior High School
Secondary: Public
0.52 km
École secondaire Étienne-Brûlé
Secondary: Public
2.05 km
Cardinal Carter Academy for the Arts
Secondary: Catholic
1.70 km
Loretto Abbey Catholic Secondary School
Secondary: Catholic
1.67 km
York Mills Collegiate Institute
Secondary: Public
1.86 km
Earl Haig Secondary School
Secondary: Public
2.11 km
$
$2,500,000
- 3 bath
- 5 bed
- 2000 sqft
27 Preston Place, Toronto, Ontario • M4N 2T1 • Lawrence Park North
$
$1,998,800
- 4 bath
- 5 bed
- 2500 sqft
12 Clareville Crescent, Toronto, Ontario • M2J 2C1 • Don Valley Village





