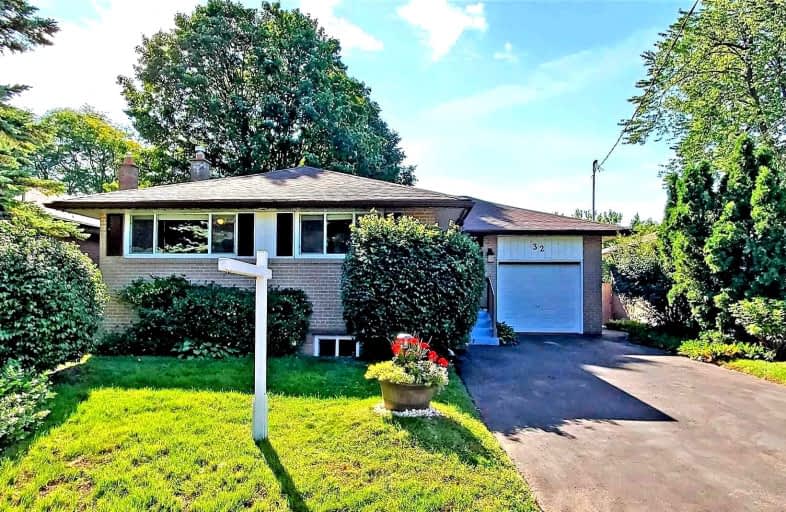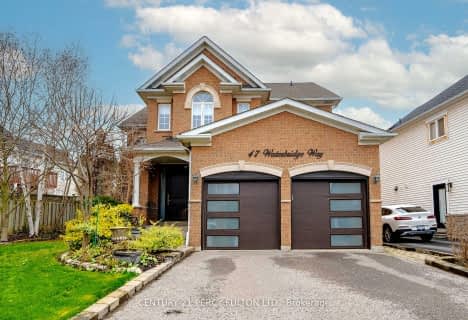
ÉÉC Saint-Michel
Elementary: Catholic
1.52 km
West Hill Public School
Elementary: Public
1.51 km
St Malachy Catholic School
Elementary: Catholic
0.55 km
St Martin De Porres Catholic School
Elementary: Catholic
1.37 km
William G Miller Junior Public School
Elementary: Public
0.40 km
Joseph Brant Senior Public School
Elementary: Public
0.50 km
Native Learning Centre East
Secondary: Public
3.22 km
Maplewood High School
Secondary: Public
2.24 km
West Hill Collegiate Institute
Secondary: Public
1.95 km
Sir Oliver Mowat Collegiate Institute
Secondary: Public
2.57 km
St John Paul II Catholic Secondary School
Secondary: Catholic
3.50 km
Sir Wilfrid Laurier Collegiate Institute
Secondary: Public
3.15 km
$
$1,199,999
- 3 bath
- 4 bed
- 2000 sqft
47 Waterbridge Way, Toronto, Ontario • M1C 5B9 • Centennial Scarborough














