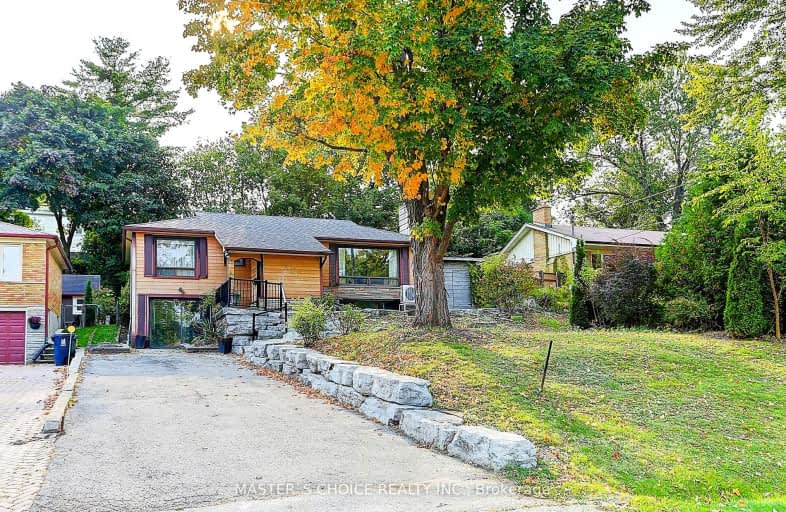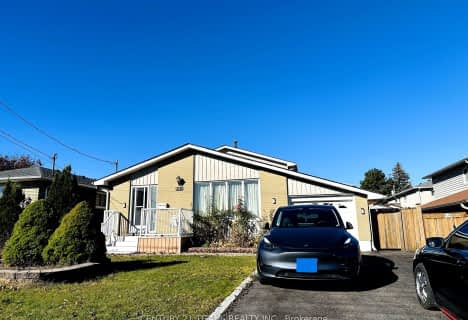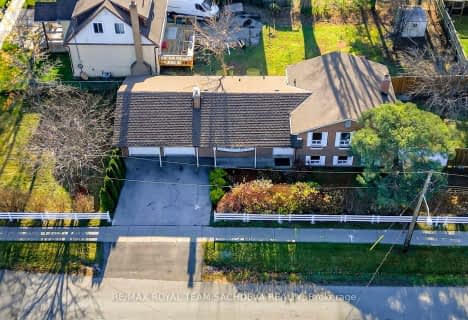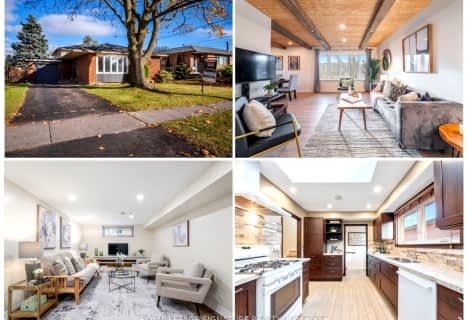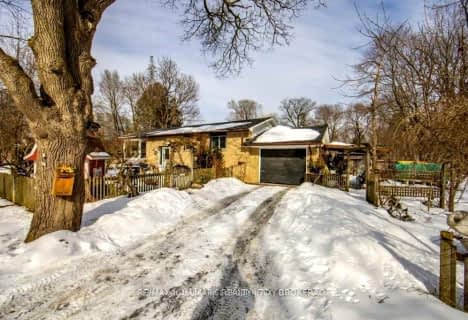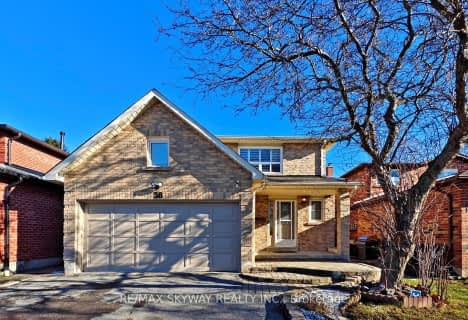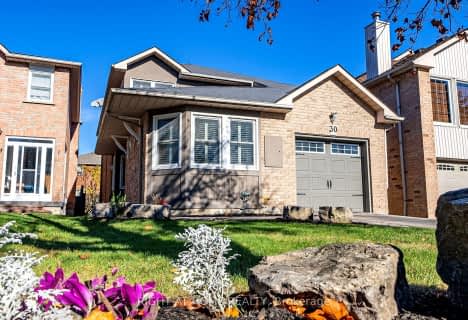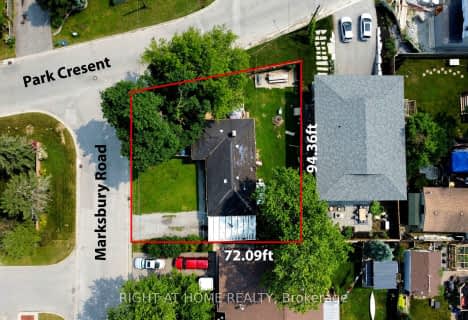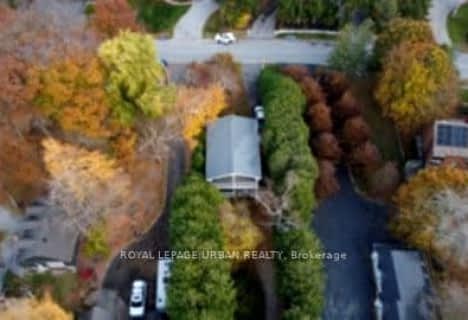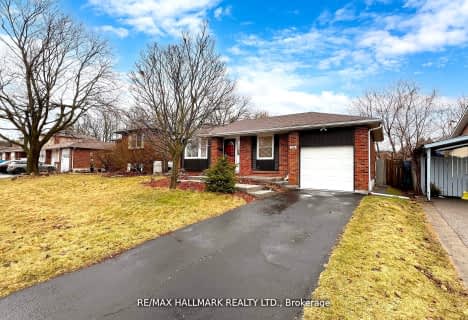Car-Dependent
- Most errands require a car.
Good Transit
- Some errands can be accomplished by public transportation.
Somewhat Bikeable
- Almost all errands require a car.

West Rouge Junior Public School
Elementary: PublicWilliam G Davis Junior Public School
Elementary: PublicCentennial Road Junior Public School
Elementary: PublicJoseph Howe Senior Public School
Elementary: PublicCharlottetown Junior Public School
Elementary: PublicSt Brendan Catholic School
Elementary: CatholicMaplewood High School
Secondary: PublicWest Hill Collegiate Institute
Secondary: PublicSir Oliver Mowat Collegiate Institute
Secondary: PublicSt John Paul II Catholic Secondary School
Secondary: CatholicDunbarton High School
Secondary: PublicSt Mary Catholic Secondary School
Secondary: Catholic-
Adam's Park
2 Rozell Rd, Toronto ON 0.83km -
Kinsmen Park
Sandy Beach Rd, Pickering ON 5.93km -
Thomson Memorial Park
1005 Brimley Rd, Scarborough ON M1P 3E8 10.55km
-
CIBC
7021 Markham Rd (at Steeles Ave. E), Markham ON L3S 0C2 10.59km -
TD Bank Financial Group
15 Westney Rd N (Kingston Rd), Ajax ON L1T 1P4 10.68km -
CIBC
2705 Eglinton Ave E (at Brimley Rd.), Scarborough ON M1K 2S2 11.15km
- 3 bath
- 4 bed
- 1500 sqft
3 Langevin Crescent, Toronto, Ontario • M1C 2B7 • Centennial Scarborough
