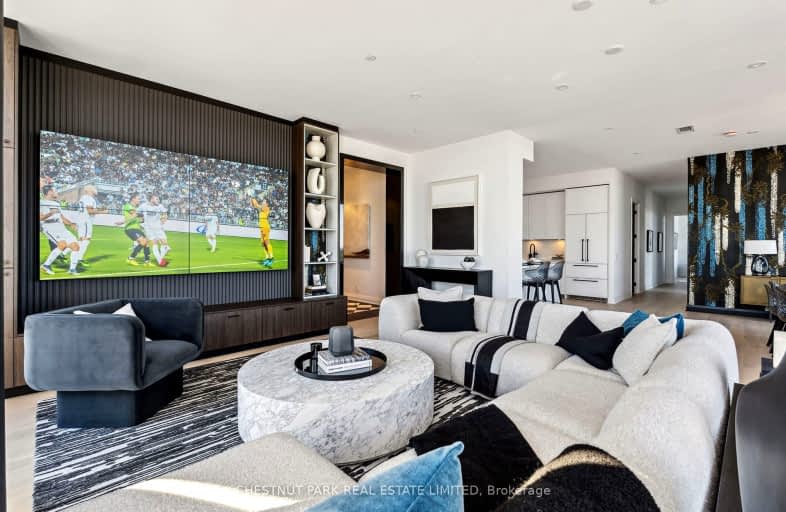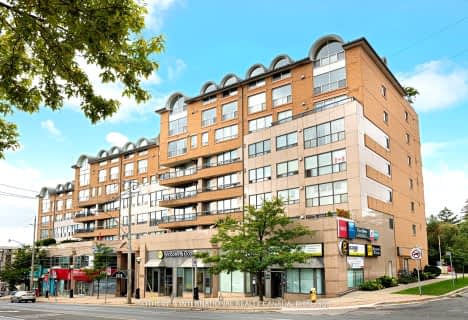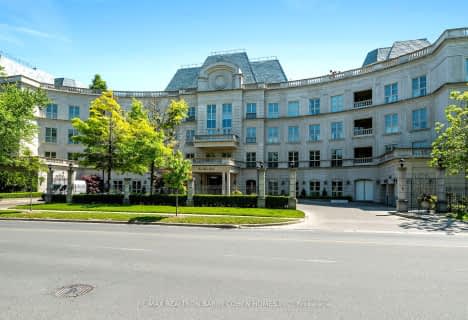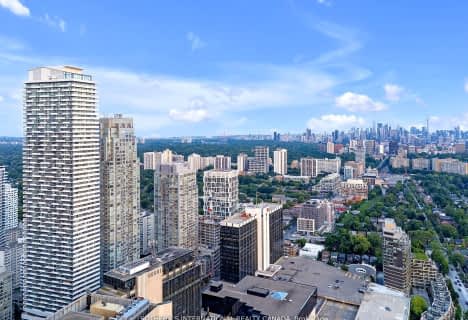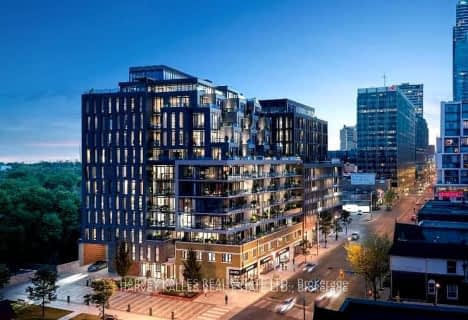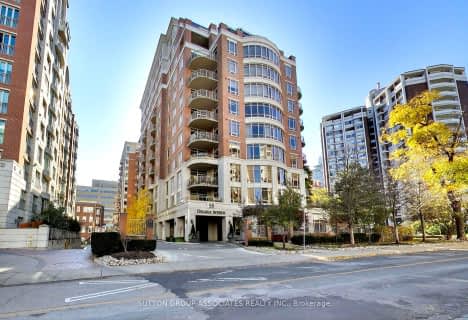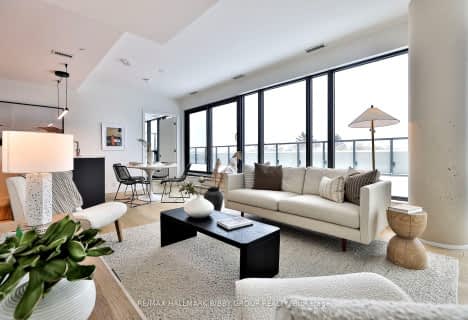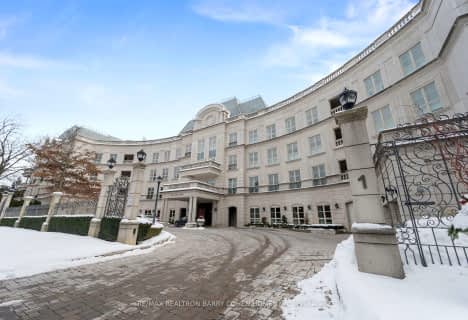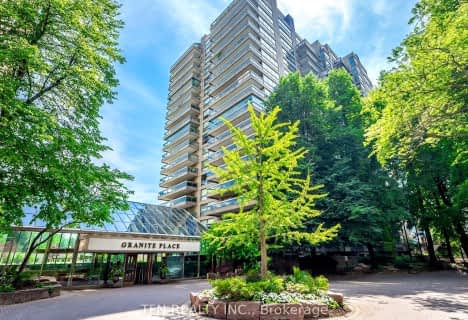Car-Dependent
- Almost all errands require a car.

Bloorview School Authority
Elementary: HospitalPark Lane Public School
Elementary: PublicRolph Road Elementary School
Elementary: PublicSt Anselm Catholic School
Elementary: CatholicBessborough Drive Elementary and Middle School
Elementary: PublicNorthlea Elementary and Middle School
Elementary: PublicLeaside High School
Secondary: PublicEast York Collegiate Institute
Secondary: PublicDon Mills Collegiate Institute
Secondary: PublicNorth Toronto Collegiate Institute
Secondary: PublicMarc Garneau Collegiate Institute
Secondary: PublicNorthern Secondary School
Secondary: Public-
Corks Beer & Wine Bars
93 Laird Drive, Toronto, ON M4G 3V1 0.86km -
Indian Street Food Company
1701 Bayview Avenue, Toronto, ON M4G 3C1 1.35km -
McSorley's Wonderful Saloon & Grill
1544 Bayview Avenue, Toronto, ON M4G 3B6 1.5km
-
Tim Hortons
939 Eglinton Avenue E, East York, ON M4G 4E8 0.05km -
Starbucks
65 Wicksteed Avenue, Toronto, ON M4G 4H9 0.33km -
Aroma Espresso Bar
89 Laird Drive, unit 3, East York, ON M4G 3T7 0.88km
-
Vitapath
95 Laird Drive, Toronto, ON M4G 3V1 0.85km -
Rexall Pharma Plus
660 Eglinton Avenue E, East York, ON M4G 2K2 1.26km -
Shoppers Drug Mart
1601 Bayview Avenue, Toronto, ON M4G 3B5 1.41km
-
Eggsmart
20 Brentcliffe Road, Toronto, ON M4G 0C6 0.07km -
TAO Northern Chinese Cuisine
220 Laird Drive, Toronto, ON M4G 3X2 0.32km -
Kintako Japanese Restaurant
214 Laird Drive, Suite 101, Toronto, ON M4G 3W4 0.34km
-
Leaside Village
85 Laird Drive, Toronto, ON M4G 3T8 0.86km -
East York Town Centre
45 Overlea Boulevard, Toronto, ON M4H 1C3 1.3km -
Don Mills Centre
75 The Donway W, North York, ON M3C 2E9 2.47km
-
Sobeys
147 Laird Drive, East York, ON M4G 4K1 0.42km -
Healthy Planet Leaside
95 Laird Drive, Toronto, ON M4G 3V1 0.74km -
Bulk Barn
91 Laird Drive, Toronto, ON M4G 3T7 0.82km
-
LCBO - Leaside
147 Laird Dr, Laird and Eglinton, East York, ON M4G 4K1 0.44km -
LCBO
195 The Donway W, Toronto, ON M3C 0H6 2.81km -
Wine Rack
2447 Yonge Street, Toronto, ON M4P 2E7 3.09km
-
Mazda
139 Laird Drive, East York, ON M4G 3V5 0.58km -
My Storage
7 Copeland Street, Toronto, ON M4G 3E7 0.62km -
Gyro Hyundai
127 Laird Drive, Toronto, ON M4G 3V4 0.66km
-
Mount Pleasant Cinema
675 Mt Pleasant Rd, Toronto, ON M4S 2N2 2.41km -
Cineplex VIP Cinemas
12 Marie Labatte Road, unit B7, Toronto, ON M3C 0H9 2.59km -
Cineplex Cinemas
2300 Yonge Street, Toronto, ON M4P 1E4 3.13km
-
Toronto Public Library - Leaside
165 McRae Drive, Toronto, ON M4G 1S8 0.97km -
Toronto Public Library
48 Thorncliffe Park Drive, Toronto, ON M4H 1J7 1.87km -
Toronto Public Library
29 Saint Dennis Drive, Toronto, ON M3C 3J3 2.39km
-
Sunnybrook Health Sciences Centre
2075 Bayview Avenue, Toronto, ON M4N 3M5 1.53km -
MCI Medical Clinics
160 Eglinton Avenue E, Toronto, ON M4P 3B5 2.71km -
SickKids
555 University Avenue, Toronto, ON M5G 1X8 3.56km
-
Sunnybrook Park
Toronto ON 1.1km -
E.T. Seton Park
Overlea Ave (Don Mills Rd), Toronto ON 1.25km -
Rippleton Park
North York ON 3.06km
-
RBC Royal Bank
65 Overlea Blvd, Toronto ON M4H 1P1 1.59km -
RBC Royal Bank
2346 Yonge St (at Orchard View Blvd.), Toronto ON M4P 2W7 3.13km -
BMO Bank of Montreal
518 Danforth Ave (Ferrier), Toronto ON M4K 1P6 4.01km
For Sale
For Rent
More about this building
View 33 Frederick Todd Way, Toronto- 3 bath
- 2 bed
- 2500 sqft
204-1 Post Road, Toronto, Ontario • M3B 3R4 • Bridle Path-Sunnybrook-York Mills
- 3 bath
- 3 bed
- 3000 sqft
5202-2191 Yonge Street, Toronto, Ontario • M4S 3H8 • Mount Pleasant West
- 3 bath
- 3 bed
- 1600 sqft
LPH4-8 Manor Road West, Toronto, Ontario • M4S 2A5 • Yonge-Eglinton
- 3 bath
- 3 bed
- 3000 sqft
605-55 Delisle Avenue, Toronto, Ontario • M4V 3C2 • Yonge-St. Clair
- 3 bath
- 2 bed
- 2250 sqft
1001-61 St Clair Avenue West, Toronto, Ontario • M4V 2Y8 • Yonge-St. Clair
- 3 bath
- 2 bed
- 1000 sqft
PH701-1414 Bayview Avenue, Toronto, Ontario • M4G 3A7 • Mount Pleasant East
- 3 bath
- 2 bed
- 2250 sqft
101-1 Post Road, Toronto, Ontario • M3B 3R4 • Bridle Path-Sunnybrook-York Mills
- 2 bath
- 2 bed
- 1600 sqft
1701-63 St Clair Avenue West, Toronto, Ontario • M4V 2Y9 • Yonge-St. Clair
- 3 bath
- 2 bed
- 2000 sqft
407-21 Burkebrook Place, Toronto, Ontario • M4G 0A2 • Bridle Path-Sunnybrook-York Mills
