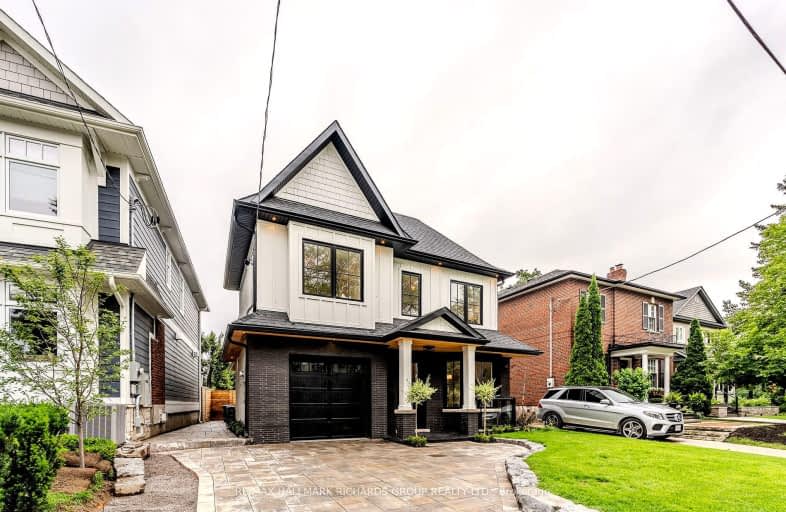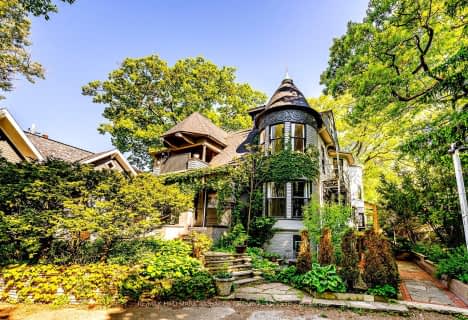Very Walkable
- Most errands can be accomplished on foot.
75
/100
Excellent Transit
- Most errands can be accomplished by public transportation.
72
/100
Somewhat Bikeable
- Most errands require a car.
49
/100

St Dunstan Catholic School
Elementary: Catholic
1.43 km
Blantyre Public School
Elementary: Public
0.71 km
Courcelette Public School
Elementary: Public
0.33 km
Balmy Beach Community School
Elementary: Public
1.23 km
Adam Beck Junior Public School
Elementary: Public
0.99 km
Oakridge Junior Public School
Elementary: Public
1.58 km
Notre Dame Catholic High School
Secondary: Catholic
1.33 km
Monarch Park Collegiate Institute
Secondary: Public
3.79 km
Neil McNeil High School
Secondary: Catholic
0.61 km
Birchmount Park Collegiate Institute
Secondary: Public
2.25 km
Malvern Collegiate Institute
Secondary: Public
1.33 km
SATEC @ W A Porter Collegiate Institute
Secondary: Public
3.97 km
$
$4,099,000
- 9 bath
- 9 bed
3025 Queen Street East, Toronto, Ontario • M1N 1A5 • Birchcliffe-Cliffside





