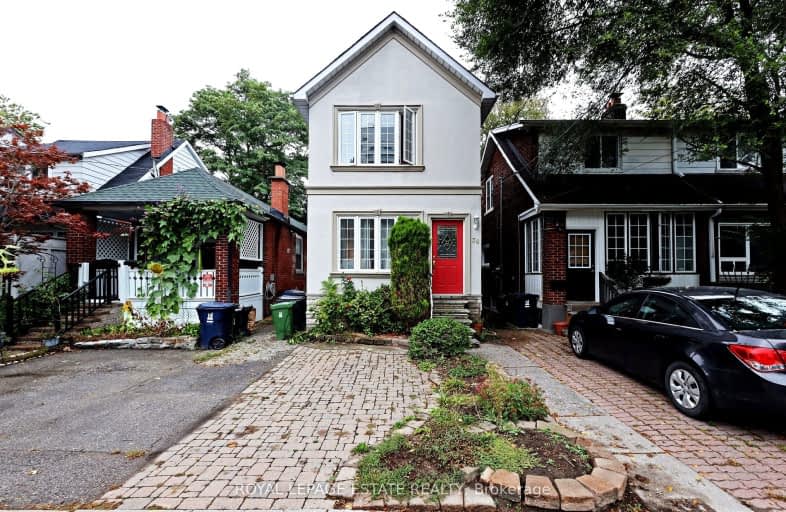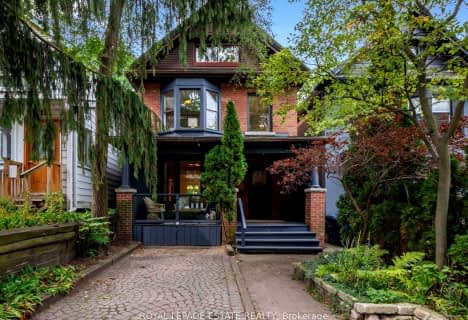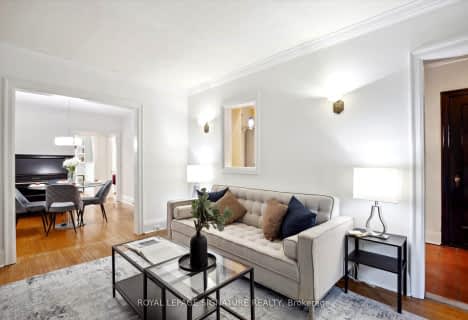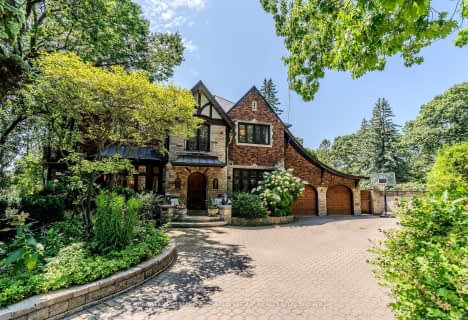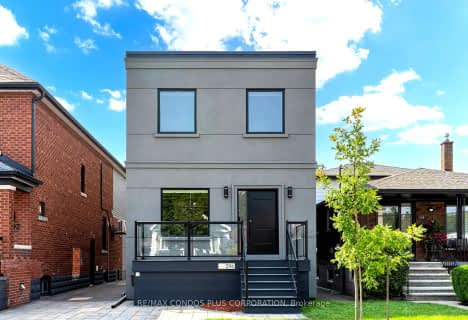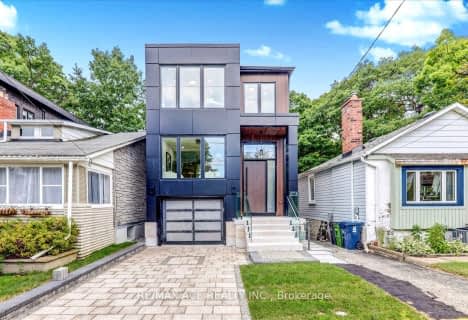Walker's Paradise
- Daily errands do not require a car.
Excellent Transit
- Most errands can be accomplished by public transportation.
Very Bikeable
- Most errands can be accomplished on bike.

St Dunstan Catholic School
Elementary: CatholicBlantyre Public School
Elementary: PublicSt Denis Catholic School
Elementary: CatholicCourcelette Public School
Elementary: PublicBalmy Beach Community School
Elementary: PublicAdam Beck Junior Public School
Elementary: PublicNotre Dame Catholic High School
Secondary: CatholicMonarch Park Collegiate Institute
Secondary: PublicNeil McNeil High School
Secondary: CatholicBirchmount Park Collegiate Institute
Secondary: PublicMalvern Collegiate Institute
Secondary: PublicSATEC @ W A Porter Collegiate Institute
Secondary: Public-
William Hancox Park
1km -
Taylor Creek Park
200 Dawes Rd (at Crescent Town Rd.), Toronto ON M4C 5M8 2.5km -
East Lynn Park
E Lynn Ave, Toronto ON 2.61km
-
BMO Bank of Montreal
627 Pharmacy Ave, Toronto ON M1L 3H3 3.22km -
TD Bank Financial Group
15 Eglinton Sq (btw Victoria Park Ave. & Pharmacy Ave.), Scarborough ON M1L 2K1 4.87km -
Scotiabank
1046 Queen St E (at Pape Ave.), Toronto ON M4M 1K4 4.99km
- 4 bath
- 4 bed
107 South Bonnington Avenue, Toronto, Ontario • M1N 3M4 • Birchcliffe-Cliffside
- 4 bath
- 4 bed
- 2500 sqft
34A Maybourne Avenue, Toronto, Ontario • M1L 2V8 • Clairlea-Birchmount
- 4 bath
- 4 bed
- 2000 sqft
150 Warden Avenue, Toronto, Ontario • M1N 2Z4 • Birchcliffe-Cliffside
