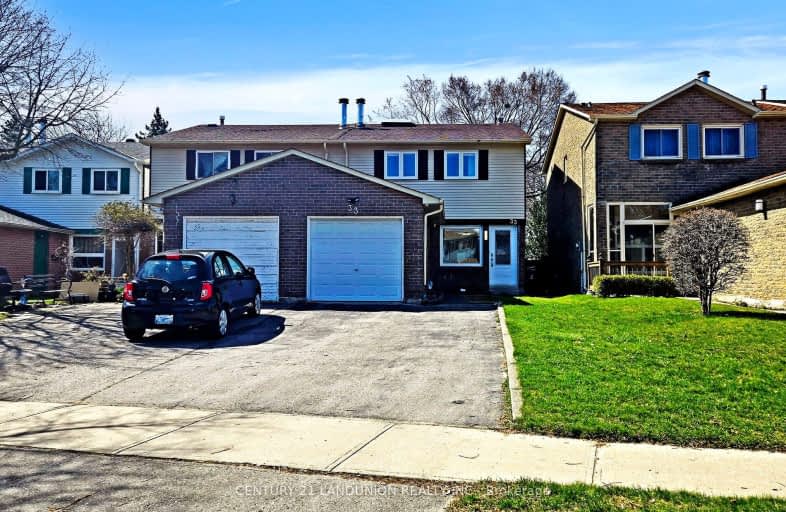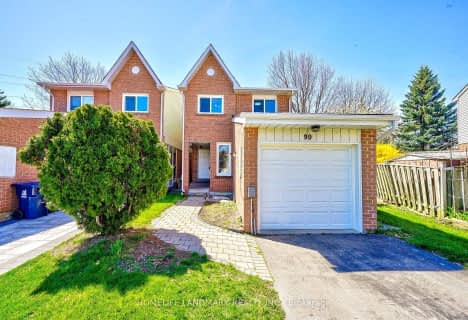Somewhat Walkable
- Some errands can be accomplished on foot.
57
/100
Good Transit
- Some errands can be accomplished by public transportation.
64
/100
Bikeable
- Some errands can be accomplished on bike.
68
/100

St Rene Goupil Catholic School
Elementary: Catholic
0.19 km
École élémentaire Laure-Rièse
Elementary: Public
0.78 km
Milliken Public School
Elementary: Public
0.36 km
Agnes Macphail Public School
Elementary: Public
0.57 km
Prince of Peace Catholic School
Elementary: Catholic
0.89 km
Port Royal Public School
Elementary: Public
0.71 km
Delphi Secondary Alternative School
Secondary: Public
2.19 km
Msgr Fraser-Midland
Secondary: Catholic
2.01 km
Sir William Osler High School
Secondary: Public
2.39 km
Francis Libermann Catholic High School
Secondary: Catholic
1.65 km
Mary Ward Catholic Secondary School
Secondary: Catholic
1.51 km
Albert Campbell Collegiate Institute
Secondary: Public
1.53 km
-
Milliken Park
5555 Steeles Ave E (btwn McCowan & Middlefield Rd.), Scarborough ON M9L 1S7 1.67km -
Highland Heights Park
30 Glendower Circt, Toronto ON 2.88km -
Snowhill Park
Snowhill Cres & Terryhill Cres, Scarborough ON 4.64km
-
RBC Royal Bank
4751 Steeles Ave E (at Silver Star Blvd.), Toronto ON M1V 4S5 1.3km -
HSBC
410 Progress Ave (Milliken Square), Toronto ON M1P 5J1 1.92km -
CIBC
7220 Kennedy Rd (at Denison St.), Markham ON L3R 7P2 2.22km














