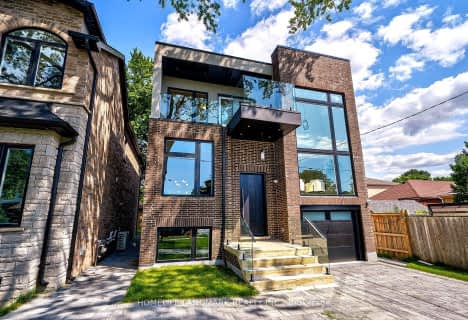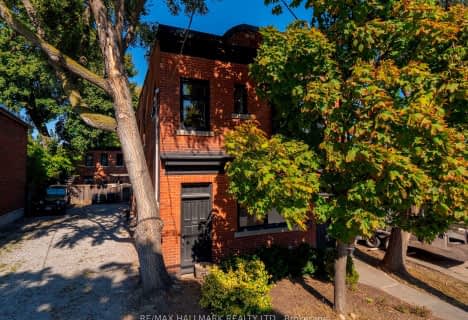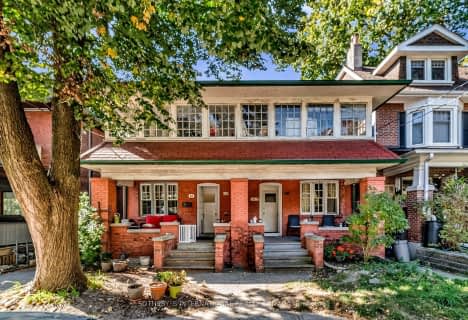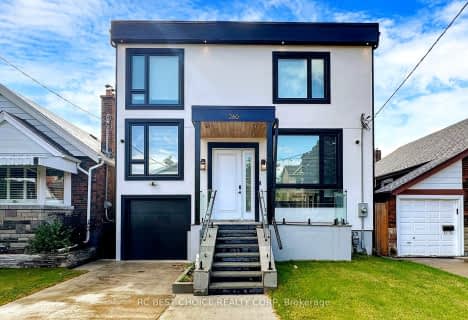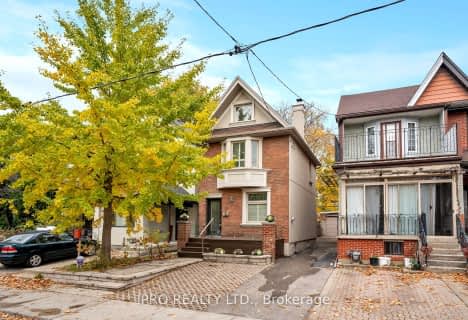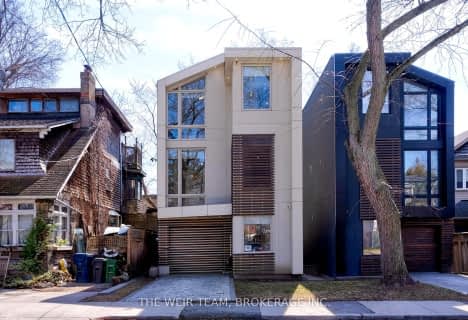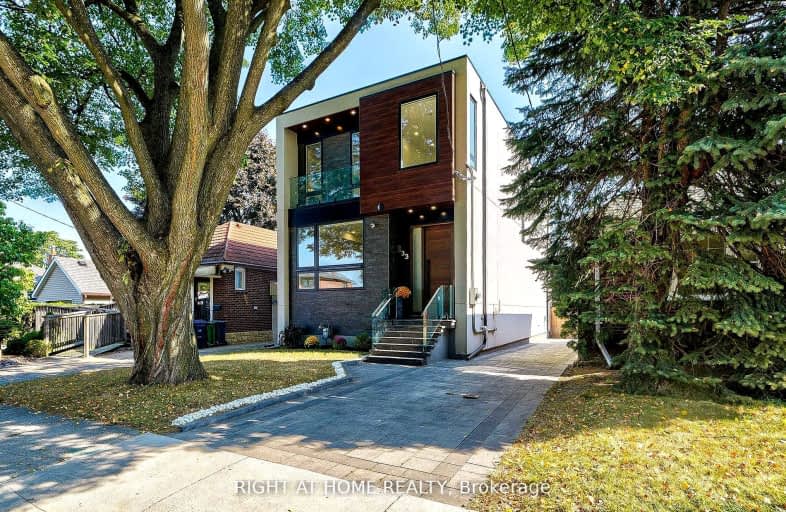
Very Walkable
- Most errands can be accomplished on foot.
Good Transit
- Some errands can be accomplished by public transportation.
Biker's Paradise
- Daily errands do not require a car.

Parkside Elementary School
Elementary: PublicPresteign Heights Elementary School
Elementary: PublicD A Morrison Middle School
Elementary: PublicCanadian Martyrs Catholic School
Elementary: CatholicSt Brigid Catholic School
Elementary: CatholicR H McGregor Elementary School
Elementary: PublicEast York Alternative Secondary School
Secondary: PublicSchool of Life Experience
Secondary: PublicGreenwood Secondary School
Secondary: PublicMonarch Park Collegiate Institute
Secondary: PublicEast York Collegiate Institute
Secondary: PublicMarc Garneau Collegiate Institute
Secondary: Public-
Taylor Creek Park
200 Dawes Rd (at Crescent Town Rd.), Toronto ON M4C 5M8 1.11km -
East Lynn Park
E Lynn Ave, Toronto ON 1.54km -
Monarch Park
115 Felstead Ave (Monarch Park), Toronto ON 2.11km
-
BMO Bank of Montreal
627 Pharmacy Ave, Toronto ON M1L 3H3 2.79km -
Localcoin Bitcoin ATM - Noor's Fine Foods
838 Broadview Ave, Toronto ON M4K 2R1 3.72km -
TD Bank Financial Group
2020 Eglinton Ave E, Scarborough ON M1L 2M6 4.66km
- 4 bath
- 4 bed
502 Mortimer Avenue, Toronto, Ontario • M4J 2G7 • Danforth Village-East York
- 6 bath
- 6 bed
- 3000 sqft
260 Dewhurst Boulevard North, Toronto, Ontario • M4J 3K8 • Danforth Village-East York
- 5 bath
- 4 bed
- 2500 sqft
280 Westlake Avenue, Toronto, Ontario • M4C 4T6 • Woodbine-Lumsden



