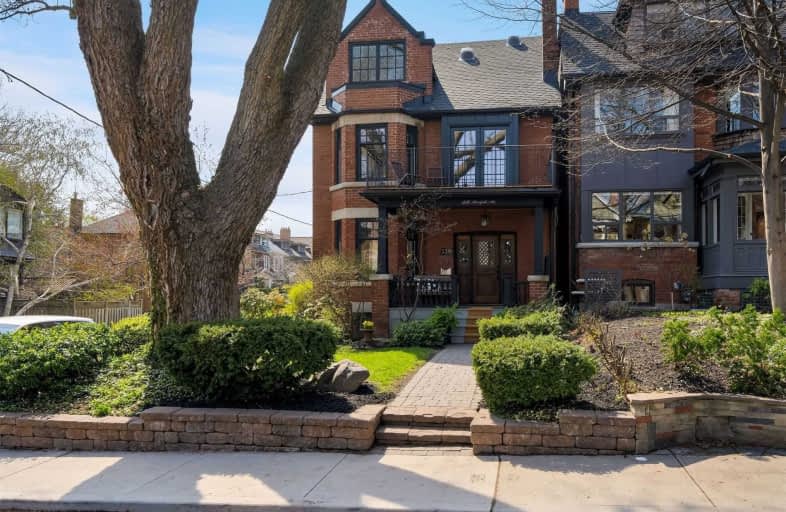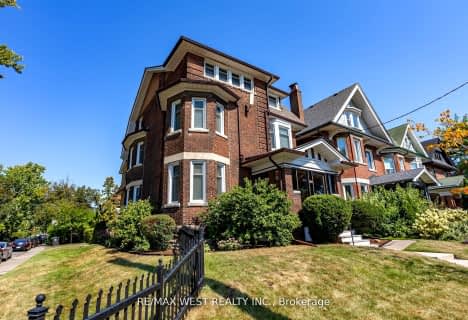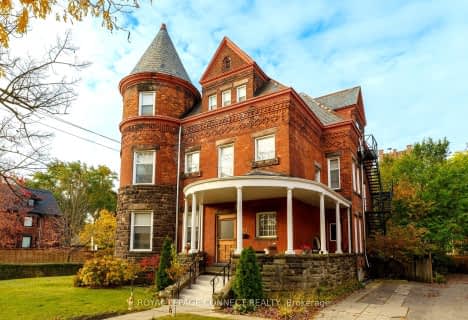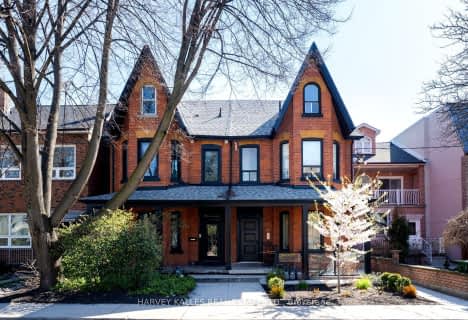
École élémentaire Toronto Ouest
Elementary: PublicGarden Avenue Junior Public School
Elementary: PublicSt Vincent de Paul Catholic School
Elementary: CatholicKeele Street Public School
Elementary: PublicHoward Junior Public School
Elementary: PublicFern Avenue Junior and Senior Public School
Elementary: PublicCaring and Safe Schools LC4
Secondary: PublicÉSC Saint-Frère-André
Secondary: CatholicÉcole secondaire Toronto Ouest
Secondary: PublicParkdale Collegiate Institute
Secondary: PublicBloor Collegiate Institute
Secondary: PublicBishop Marrocco/Thomas Merton Catholic Secondary School
Secondary: Catholic- 4 bath
- 8 bed
- 3500 sqft
204 High Park Avenue, Toronto, Ontario • M6P 2S6 • High Park North
- 6 bath
- 5 bed
1218 Dufferin Street, Toronto, Ontario • M6H 4C1 • Dovercourt-Wallace Emerson-Junction
- 6 bath
- 9 bed
- 5000 sqft
2963 Dundas Street West, Toronto, Ontario • M6P 1Z2 • Junction Area
- 4 bath
- 6 bed
- 3000 sqft
47 Northcote Avenue, Toronto, Ontario • M6J 3K2 • Little Portugal
- 6 bath
- 5 bed
- 3000 sqft
45 Northcote Avenue, Toronto, Ontario • M6J 3K2 • Little Portugal
- 5 bath
- 5 bed
- 3000 sqft
241B Evelyn Avenue, Toronto, Ontario • M6P 2Z8 • High Park North














