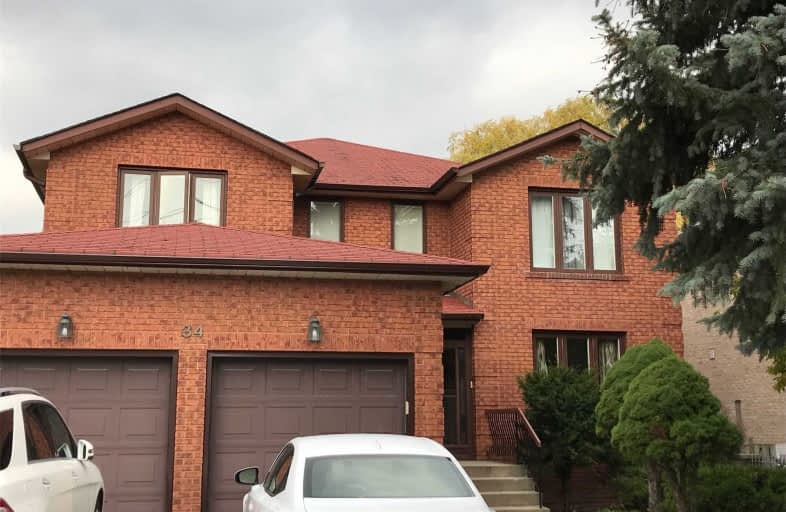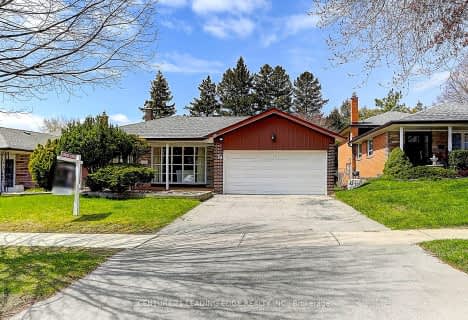
Ernest Public School
Elementary: Public
0.25 km
Cherokee Public School
Elementary: Public
0.98 km
Pleasant View Junior High School
Elementary: Public
0.55 km
St. Kateri Tekakwitha Catholic School
Elementary: Catholic
0.51 km
Kingslake Public School
Elementary: Public
0.74 km
Seneca Hill Public School
Elementary: Public
0.84 km
North East Year Round Alternative Centre
Secondary: Public
1.11 km
Pleasant View Junior High School
Secondary: Public
0.57 km
George S Henry Academy
Secondary: Public
2.85 km
Georges Vanier Secondary School
Secondary: Public
1.16 km
L'Amoreaux Collegiate Institute
Secondary: Public
2.26 km
Sir John A Macdonald Collegiate Institute
Secondary: Public
1.34 km
$
$1,188,000
- 2 bath
- 4 bed
29 Davisbrook Boulevard, Toronto, Ontario • M1T 2H6 • Tam O'Shanter-Sullivan
$
$1,399,000
- 3 bath
- 4 bed
- 2000 sqft
70 Clansman Boulevard, Toronto, Ontario • M2H 1X8 • Hillcrest Village














