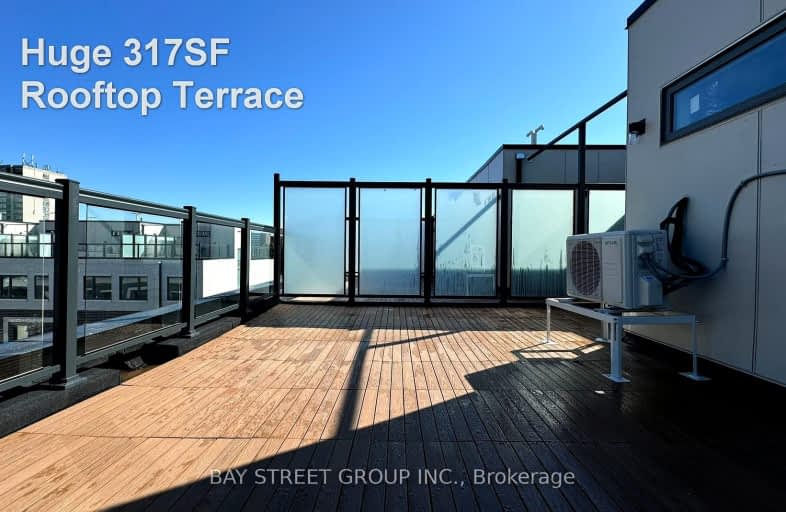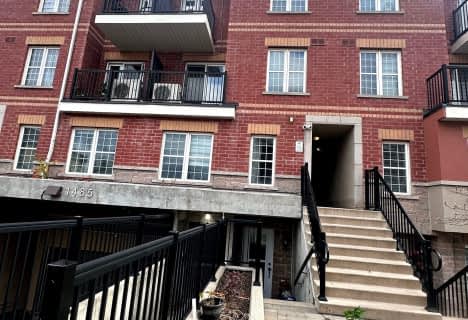Very Walkable
- Most errands can be accomplished on foot.
Good Transit
- Some errands can be accomplished by public transportation.
Bikeable
- Some errands can be accomplished on bike.

Lynngate Junior Public School
Elementary: PublicJohn Buchan Senior Public School
Elementary: PublicBridlewood Junior Public School
Elementary: PublicVradenburg Junior Public School
Elementary: PublicPauline Johnson Junior Public School
Elementary: PublicHoly Spirit Catholic School
Elementary: CatholicCaring and Safe Schools LC2
Secondary: PublicParkview Alternative School
Secondary: PublicL'Amoreaux Collegiate Institute
Secondary: PublicStephen Leacock Collegiate Institute
Secondary: PublicSir John A Macdonald Collegiate Institute
Secondary: PublicVictoria Park Collegiate Institute
Secondary: Public-
Wishing Well Park
Scarborough ON 1.24km -
Highland Heights Park
30 Glendower Circt, Toronto ON 1.96km -
Broadlands Park
16 Castlegrove Blvd, Toronto ON 3.85km
-
CIBC
2904 Sheppard Ave E (at Victoria Park), Toronto ON M1T 3J4 1.3km -
TD Bank Financial Group
26 William Kitchen Rd (at Kennedy Rd), Scarborough ON M1P 5B7 2.08km -
TD Bank
2135 Victoria Park Ave (at Ellesmere Avenue), Scarborough ON M1R 0G1 2.42km
- 3 bath
- 3 bed
- 1400 sqft
36-90 Crockamhill Drive, Toronto, Ontario • M1S 2K9 • Agincourt North
- 2 bath
- 2 bed
- 1000 sqft
C3-30-3445 Sheppard Avenue East, Toronto, Ontario • M1T 3K5 • Tam O'Shanter-Sullivan
- 2 bath
- 3 bed
- 1000 sqft
161-70 Cass Avenue, Toronto, Ontario • M1T 3P9 • Tam O'Shanter-Sullivan
- 2 bath
- 2 bed
- 1000 sqft
C1- 3-3423 Sheppard Avenue East, Toronto, Ontario • M1T 0C5 • Tam O'Shanter-Sullivan
- 2 bath
- 2 bed
- 1000 sqft
C3-31-3425 Sheppard Avenue East, Toronto, Ontario • M1T 0C5 • Tam O'Shanter-Sullivan
- 2 bath
- 3 bed
- 1000 sqft
107-2100 Bridletowne Circle, Toronto, Ontario • M1W 2L1 • L'Amoreaux
- 2 bath
- 2 bed
- 1000 sqft
C2-30-3423 Sheppard Avenue East, Toronto, Ontario • M1T 0C5 • Tam O'Shanter-Sullivan
- 2 bath
- 3 bed
- 1400 sqft
19-111 Huntingdale Boulevard, Toronto, Ontario • M1W 1T2 • L'Amoreaux
- 2 bath
- 3 bed
- 1400 sqft
05-205 Bonis Avenue, Toronto, Ontario • M1T 3W6 • Tam O'Shanter-Sullivan













