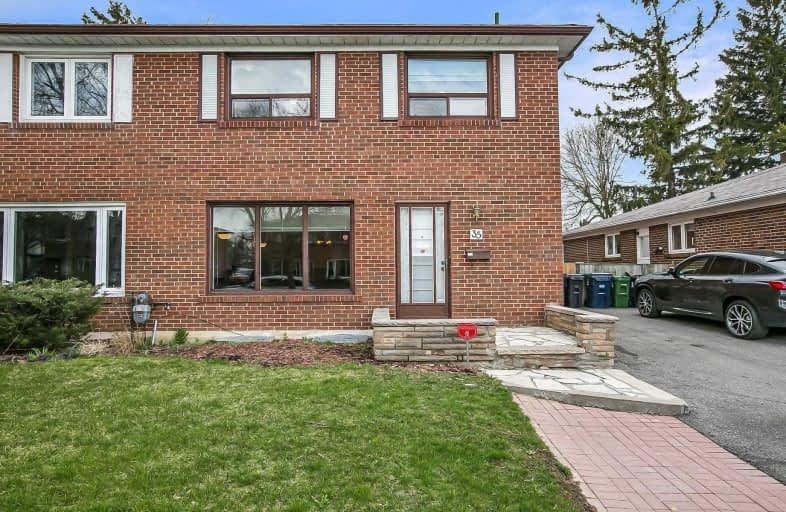
3D Walkthrough

Muirhead Public School
Elementary: Public
0.68 km
Pleasant View Junior High School
Elementary: Public
0.72 km
St. Kateri Tekakwitha Catholic School
Elementary: Catholic
0.75 km
St Gerald Catholic School
Elementary: Catholic
0.33 km
Fairglen Junior Public School
Elementary: Public
0.72 km
Brian Public School
Elementary: Public
0.16 km
Caring and Safe Schools LC2
Secondary: Public
2.01 km
North East Year Round Alternative Centre
Secondary: Public
1.54 km
Pleasant View Junior High School
Secondary: Public
0.70 km
George S Henry Academy
Secondary: Public
2.08 km
Georges Vanier Secondary School
Secondary: Public
1.70 km
Sir John A Macdonald Collegiate Institute
Secondary: Public
0.78 km


