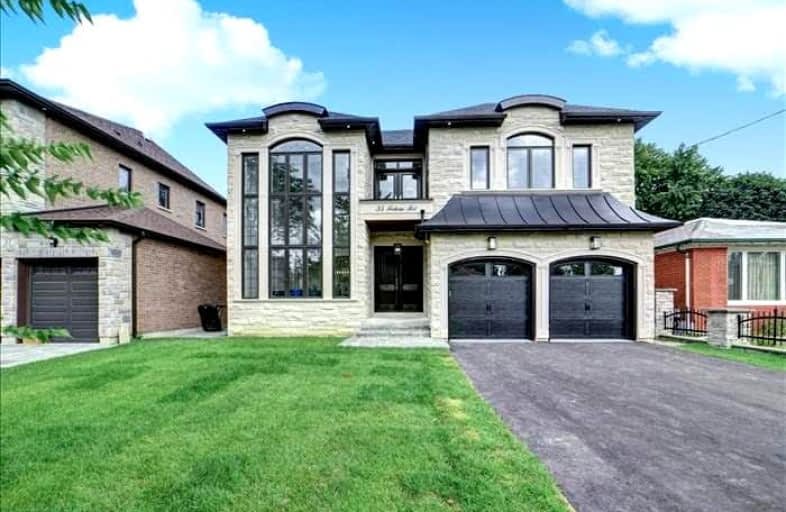
Galloway Road Public School
Elementary: Public
0.88 km
West Hill Public School
Elementary: Public
0.28 km
St Martin De Porres Catholic School
Elementary: Catholic
0.52 km
St Margaret's Public School
Elementary: Public
0.61 km
Eastview Public School
Elementary: Public
1.35 km
Joseph Brant Senior Public School
Elementary: Public
1.21 km
Native Learning Centre East
Secondary: Public
2.72 km
Maplewood High School
Secondary: Public
1.42 km
West Hill Collegiate Institute
Secondary: Public
0.52 km
Cedarbrae Collegiate Institute
Secondary: Public
3.34 km
St John Paul II Catholic Secondary School
Secondary: Catholic
2.27 km
Sir Wilfrid Laurier Collegiate Institute
Secondary: Public
2.74 km






