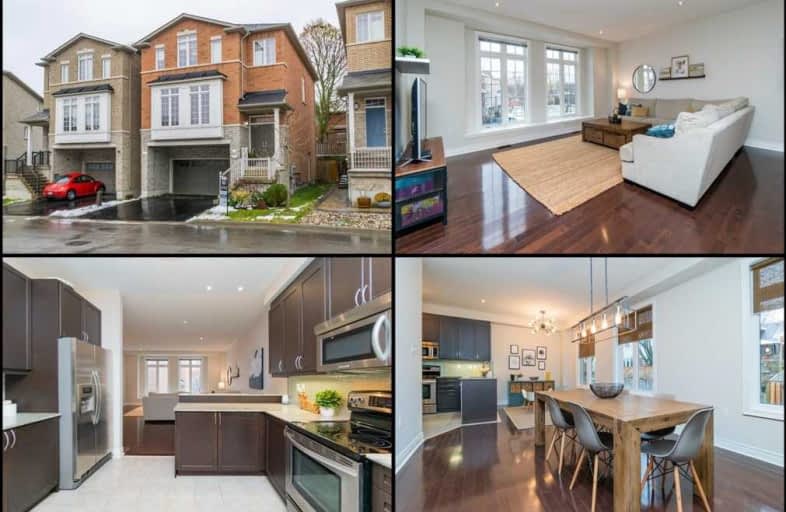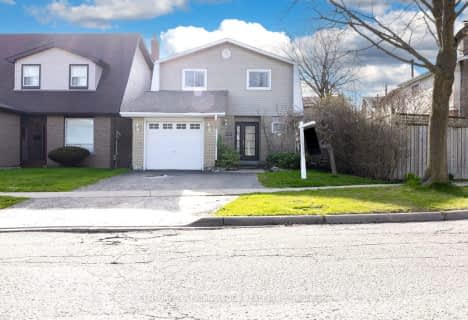
West Rouge Junior Public School
Elementary: Public
0.82 km
William G Davis Junior Public School
Elementary: Public
0.37 km
Centennial Road Junior Public School
Elementary: Public
1.31 km
Joseph Howe Senior Public School
Elementary: Public
0.39 km
Charlottetown Junior Public School
Elementary: Public
0.96 km
St Brendan Catholic School
Elementary: Catholic
1.36 km
Maplewood High School
Secondary: Public
5.90 km
West Hill Collegiate Institute
Secondary: Public
4.77 km
Sir Oliver Mowat Collegiate Institute
Secondary: Public
1.20 km
St John Paul II Catholic Secondary School
Secondary: Catholic
5.24 km
Dunbarton High School
Secondary: Public
3.86 km
St Mary Catholic Secondary School
Secondary: Catholic
5.27 km



