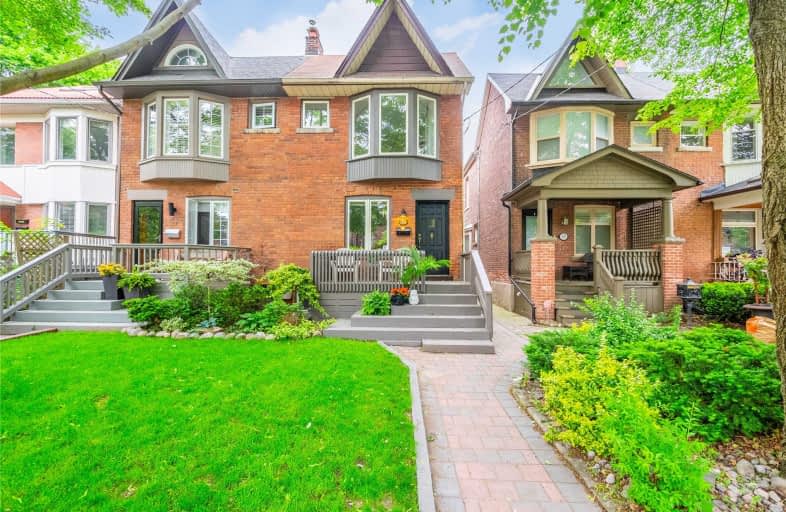
Norway Junior Public School
Elementary: Public
0.75 km
ÉÉC Georges-Étienne-Cartier
Elementary: Catholic
1.34 km
Glen Ames Senior Public School
Elementary: Public
0.87 km
Kew Beach Junior Public School
Elementary: Public
0.39 km
Williamson Road Junior Public School
Elementary: Public
0.93 km
Bowmore Road Junior and Senior Public School
Elementary: Public
1.00 km
School of Life Experience
Secondary: Public
2.25 km
Notre Dame Catholic High School
Secondary: Catholic
1.69 km
St Patrick Catholic Secondary School
Secondary: Catholic
1.95 km
Monarch Park Collegiate Institute
Secondary: Public
1.67 km
Neil McNeil High School
Secondary: Catholic
2.20 km
Malvern Collegiate Institute
Secondary: Public
1.86 km
$
$899,000
- 2 bath
- 3 bed
- 1100 sqft
519 Greenwood Avenue, Toronto, Ontario • M4J 4A6 • Greenwood-Coxwell
$
$1,249,000
- 2 bath
- 3 bed
30 Springdale Boulevard, Toronto, Ontario • M4J 1W5 • Danforth Village-East York














