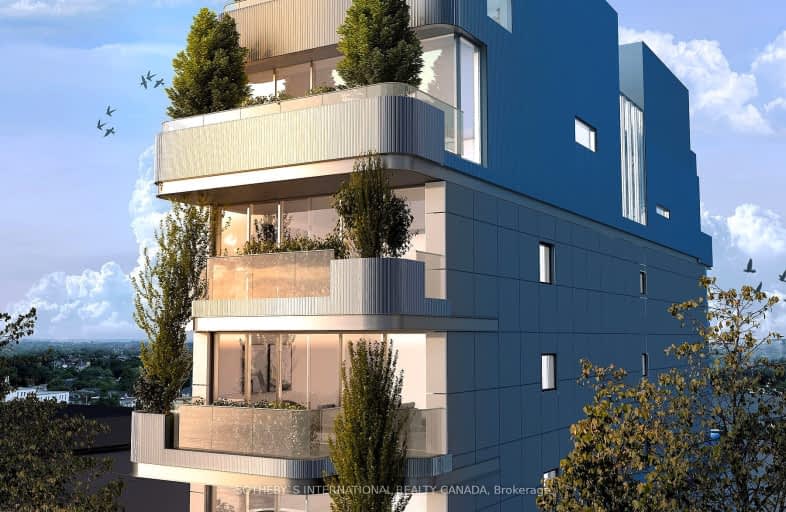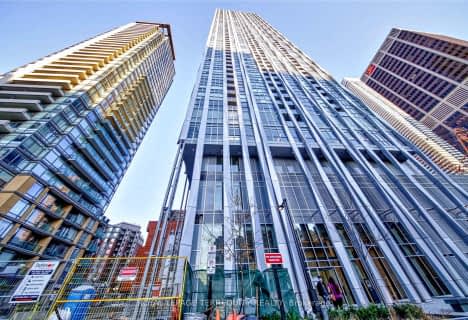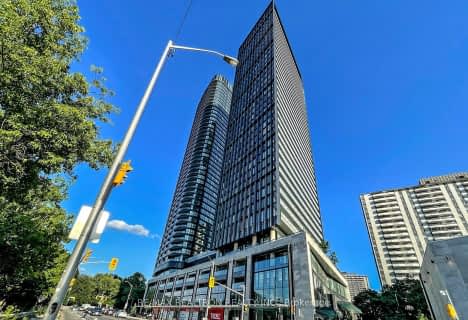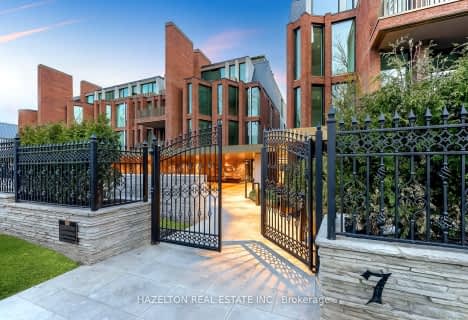
Walker's Paradise
- Daily errands do not require a car.
Excellent Transit
- Most errands can be accomplished by public transportation.
Biker's Paradise
- Daily errands do not require a car.

Cottingham Junior Public School
Elementary: PublicHillcrest Community School
Elementary: PublicHuron Street Junior Public School
Elementary: PublicJesse Ketchum Junior and Senior Public School
Elementary: PublicPalmerston Avenue Junior Public School
Elementary: PublicBrown Junior Public School
Elementary: PublicMsgr Fraser Orientation Centre
Secondary: CatholicMsgr Fraser College (Alternate Study) Secondary School
Secondary: CatholicLoretto College School
Secondary: CatholicSt Joseph's College School
Secondary: CatholicHarbord Collegiate Institute
Secondary: PublicCentral Technical School
Secondary: Public-
Jean Sibelius Square
Wells St and Kendal Ave, Toronto ON 0.75km -
Jesse Ketchum Park
1310 Bay St (at Davenport), Toronto ON M5R 2C4 0.83km -
St. Alban's Square
90 Howland Ave (at Barton Ave), Toronto ON M5R 3B2 1.04km
-
Scotiabank
334 Bloor St W (at Spadina Rd.), Toronto ON M5S 1W9 0.96km -
Scotiabank
1 St Clair Ave E (at Yonge St.), Toronto ON M4T 2V7 1.53km -
CIBC
535 Saint Clair Ave W (at Vaughan Rd.), Toronto ON M6C 1A3 1.7km
- 3 bath
- 3 bed
- 2250 sqft
7503-1 Bloor Street Street West, Toronto, Ontario • M4W 1A9 • Bay Street Corridor
- 5 bath
- 3 bed
- 3500 sqft
4801-311 Bay Street, Toronto, Ontario • M5H 4G5 • Waterfront Communities C01
- 4 bath
- 3 bed
- 4250 sqft
5602-180 University Avenue, Toronto, Ontario • M5H 0A2 • Bay Street Corridor
- 3 bath
- 2 bed
- 3250 sqft
901-1 Forest Hill Road, Toronto, Ontario • M4V 1R1 • Forest Hill South
- 3 bath
- 2 bed
- 2500 sqft
305-7 Dale Avenue, Toronto, Ontario • M4W 1K2 • Rosedale-Moore Park

















