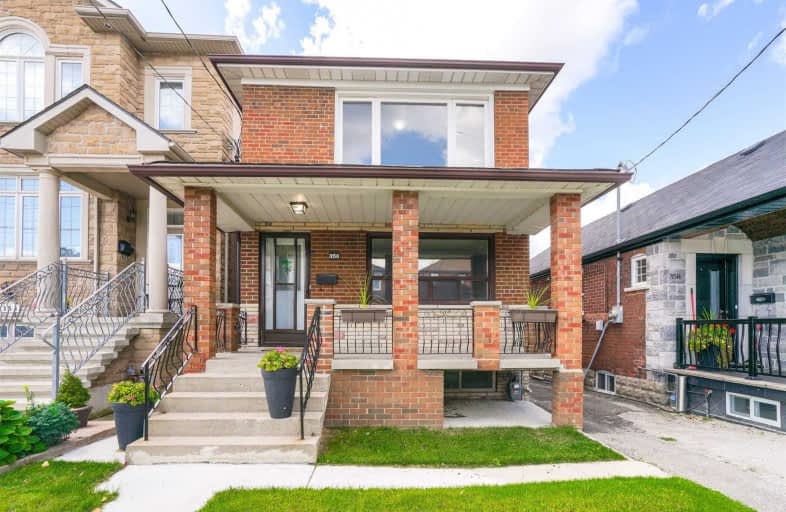
F H Miller Junior Public School
Elementary: Public
0.38 km
Fairbank Memorial Community School
Elementary: Public
0.71 km
General Mercer Junior Public School
Elementary: Public
0.91 km
Silverthorn Community School
Elementary: Public
0.65 km
St Matthew Catholic School
Elementary: Catholic
0.89 km
St Nicholas of Bari Catholic School
Elementary: Catholic
0.41 km
Vaughan Road Academy
Secondary: Public
2.03 km
Oakwood Collegiate Institute
Secondary: Public
2.21 km
George Harvey Collegiate Institute
Secondary: Public
1.01 km
Blessed Archbishop Romero Catholic Secondary School
Secondary: Catholic
1.79 km
York Memorial Collegiate Institute
Secondary: Public
1.26 km
Dante Alighieri Academy
Secondary: Catholic
2.60 km
$
$899,000
- 3 bath
- 3 bed
- 1100 sqft
27 Failsworth Avenue, Toronto, Ontario • M6M 3J3 • Keelesdale-Eglinton West














