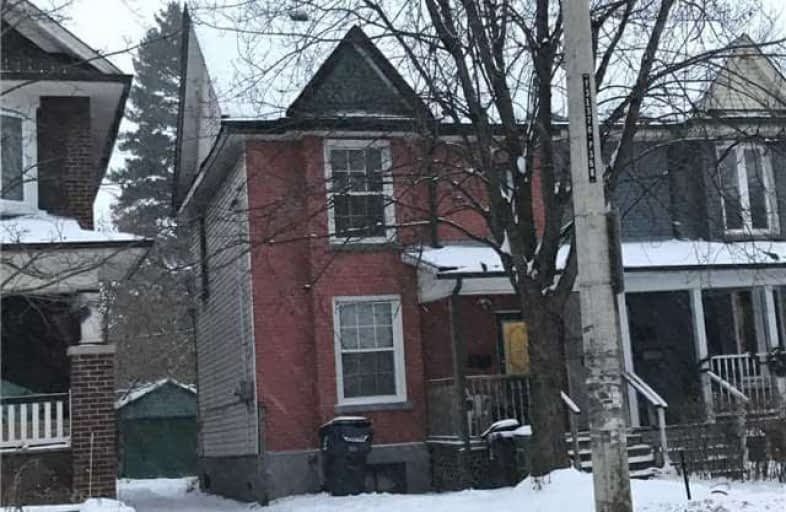
Beaches Alternative Junior School
Elementary: Public
0.89 km
William J McCordic School
Elementary: Public
0.32 km
Kimberley Junior Public School
Elementary: Public
0.89 km
St Nicholas Catholic School
Elementary: Catholic
0.40 km
Gledhill Junior Public School
Elementary: Public
0.60 km
Secord Elementary School
Elementary: Public
0.24 km
East York Alternative Secondary School
Secondary: Public
1.88 km
Notre Dame Catholic High School
Secondary: Catholic
1.31 km
Monarch Park Collegiate Institute
Secondary: Public
2.06 km
Neil McNeil High School
Secondary: Catholic
2.01 km
East York Collegiate Institute
Secondary: Public
2.06 km
Malvern Collegiate Institute
Secondary: Public
1.14 km



