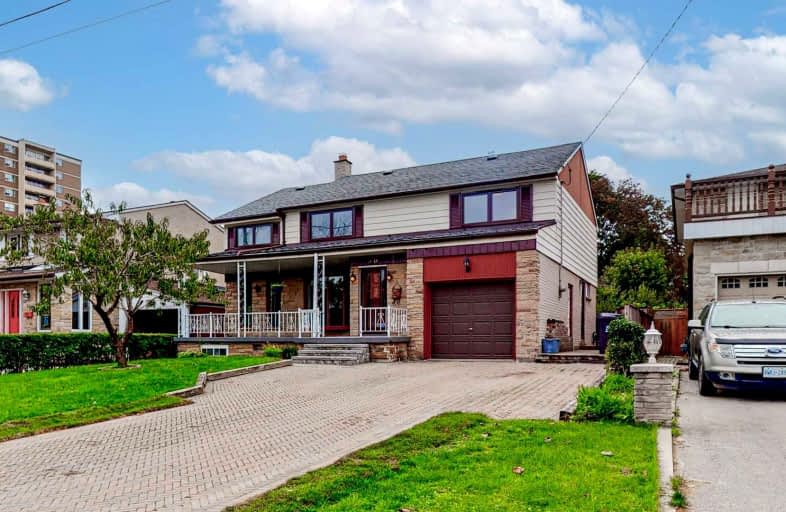
St Gerald Catholic School
Elementary: Catholic
0.42 km
Bridlewood Junior Public School
Elementary: Public
0.61 km
North Bridlewood Junior Public School
Elementary: Public
1.21 km
Fairglen Junior Public School
Elementary: Public
0.73 km
J B Tyrrell Senior Public School
Elementary: Public
1.19 km
Brian Public School
Elementary: Public
0.90 km
Caring and Safe Schools LC2
Secondary: Public
1.33 km
Pleasant View Junior High School
Secondary: Public
1.39 km
Parkview Alternative School
Secondary: Public
1.40 km
Stephen Leacock Collegiate Institute
Secondary: Public
1.85 km
Sir John A Macdonald Collegiate Institute
Secondary: Public
0.99 km
Victoria Park Collegiate Institute
Secondary: Public
2.47 km
$
$1,590,000
- 3 bath
- 4 bed
- 1500 sqft
1 Neddie Drive, Toronto, Ontario • M1T 2S9 • Tam O'Shanter-Sullivan
$
$1,288,000
- 3 bath
- 5 bed
1 Groomsport Crescent, Toronto, Ontario • M1T 2K8 • Tam O'Shanter-Sullivan












