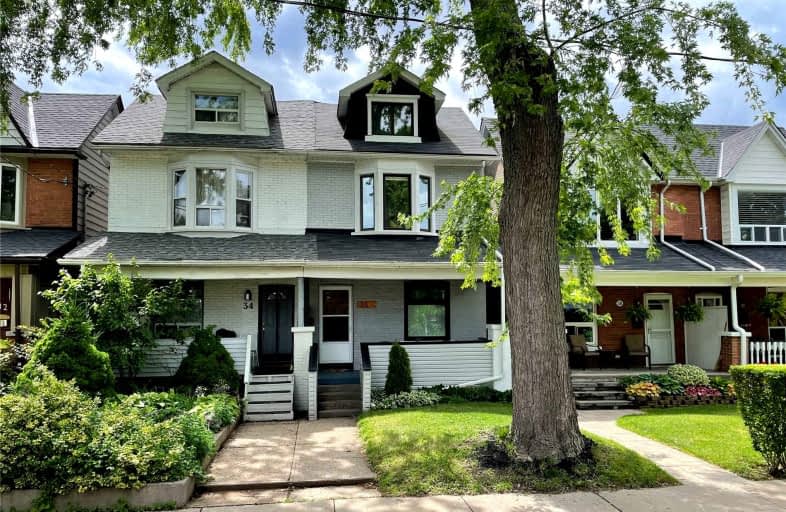
Beaches Alternative Junior School
Elementary: Public
0.31 km
William J McCordic School
Elementary: Public
0.92 km
Kimberley Junior Public School
Elementary: Public
0.31 km
Balmy Beach Community School
Elementary: Public
0.84 km
St John Catholic School
Elementary: Catholic
0.29 km
Adam Beck Junior Public School
Elementary: Public
0.55 km
East York Alternative Secondary School
Secondary: Public
2.76 km
Notre Dame Catholic High School
Secondary: Catholic
0.29 km
St Patrick Catholic Secondary School
Secondary: Catholic
2.69 km
Monarch Park Collegiate Institute
Secondary: Public
2.30 km
Neil McNeil High School
Secondary: Catholic
1.06 km
Malvern Collegiate Institute
Secondary: Public
0.19 km
$
$1,058,800
- 3 bath
- 4 bed
- 2000 sqft
84 Doncaster Avenue, Toronto, Ontario • M4C 1Y9 • Woodbine-Lumsden
$
$1,450,000
- 3 bath
- 4 bed
- 1100 sqft
122 Parkmount Road, Toronto, Ontario • M4J 4V4 • Greenwood-Coxwell











