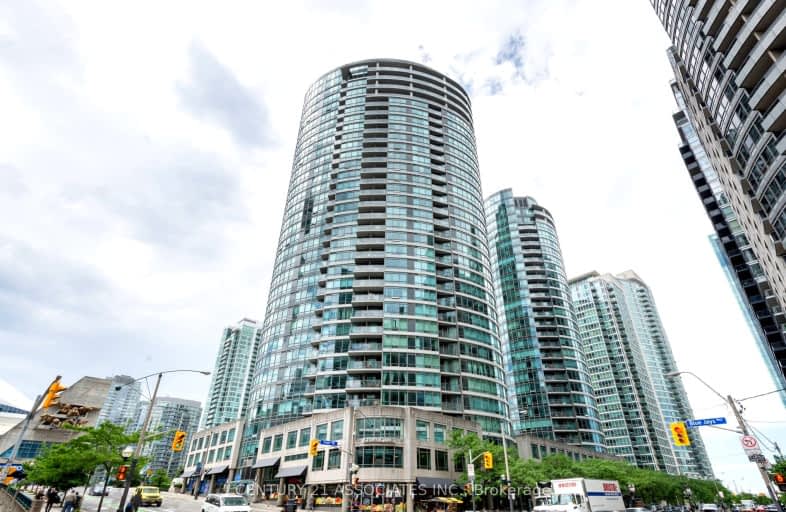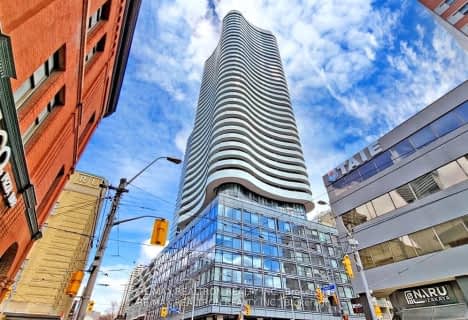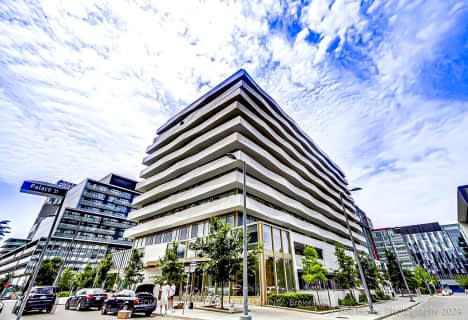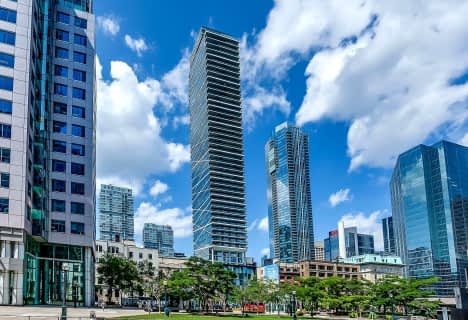Very Walkable
- Most errands can be accomplished on foot.
Rider's Paradise
- Daily errands do not require a car.
Very Bikeable
- Most errands can be accomplished on bike.
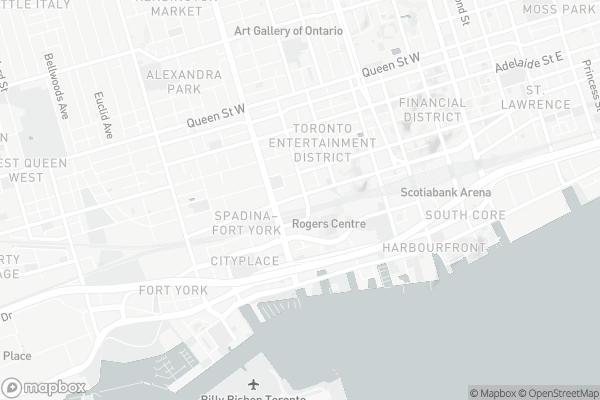
Downtown Vocal Music Academy of Toronto
Elementary: PublicALPHA Alternative Junior School
Elementary: PublicBeverley School
Elementary: PublicOgden Junior Public School
Elementary: PublicThe Waterfront School
Elementary: PublicSt Mary Catholic School
Elementary: CatholicSt Michael's Choir (Sr) School
Secondary: CatholicOasis Alternative
Secondary: PublicCity School
Secondary: PublicSubway Academy II
Secondary: PublicHeydon Park Secondary School
Secondary: PublicContact Alternative School
Secondary: Public-
Rabba Fine Foods
361 Front Street West, Toronto 0.02km -
Fresh & Wild Food Market
69 Spadina Avenue, Toronto 0.4km -
Craziverse
15 Iceboat Terrace, Toronto 0.52km
-
Northern Landings GinBerry
49 Spadina Avenue, Toronto 0.16km -
LCBO
49 Spadina Avenue, Toronto 0.19km -
The Wine Shop
22 Fort York Boulevard, Toronto 0.34km
-
Pizza Nova
365 Front Street West, Toronto 0.02km -
Tim Hortons
340 Front Street West, Toronto 0.05km -
Domino's Pizza
344 Front Street West, Toronto 0.05km
-
Cannabis And Coffee
346 Front Street West, Toronto 0.05km -
Starbucks
1 Blue Jays Way, Toronto 0.16km -
Moretti Caffe
318 Wellington Street West, Toronto 0.2km
-
RBC Royal Bank
6 Fort York Boulevard, Toronto 0.3km -
CIBC Branch (Cash at ATM only)
1 Fort York Boulevard, Toronto 0.35km -
RBC Royal Bank
434 &, 436 King Street West, Toronto 0.37km
-
Petro-Canada
55 Spadina Avenue, Toronto 0.29km -
Shell
38 Spadina Avenue, Toronto 0.3km -
Less Emissions
500-160 John Street, Toronto 0.72km
-
Yogatime
381 Front Street West, Toronto 0.1km -
Executive Athlete Training
49 Spadina Avenue Unit 3, Toronto 0.16km -
DALTONS GYM
318 Wellington Street West, Toronto 0.2km
-
Chinese Railroad Workers Memorial
9 Blue Jays Way, Toronto, ON M5V 3S2 Blue Jays Way, Toronto 0.15km -
Clarence Square Dog Park
Old Toronto 0.17km -
Northern Linear Park
3Z4, 4 Blue Jays Way, Toronto 0.2km
-
NCA Exam Help | NCA Notes and Tutoring
Neo (Concord CityPlace, 4G-1922 Spadina Avenue, Toronto 0.3km -
The Copp Clark Co
Wellington Street West, Toronto 0.61km -
Toronto Public Library - Fort York Branch
190 Fort York Boulevard, Toronto 0.82km
-
Medical Hub
77 Peter Street, Toronto 0.41km -
Council of Academic Hospitals of Ontario
200 Front Street West Suite 2301, Toronto 0.49km -
NoNO
479A Wellington Street West, Toronto 0.51km
-
Metropolitan Pharmacy
4G Spadina Avenue, Toronto 0.27km -
Shoppers Drug Mart
388 King Street West, Toronto 0.36km -
Pharmacy Hub
77 Peter Street, Toronto 0.41km
-
Centro de convenciones
255 Front Street West, Toronto 0.4km -
Intellon
144 Front Street West, Toronto 0.67km -
Uniwell Building
55 University Avenue, Toronto 0.7km
-
TIFF Bell Lightbox
350 King Street West, Toronto 0.4km -
Slaight Music Stage
King Street West between Peter Street and University Avenue, Toronto 0.52km -
CineCycle
129 Spadina Avenue, Toronto 0.56km
-
Wahlburgers Toronto
46 Blue Jays Way, Toronto 0.23km -
Sportsnet Grill
1 Blue Jays Way, Toronto 0.24km -
Mister C.
80 Blue Jays Way, Toronto 0.25km
- 1 bath
- 1 bed
- 500 sqft
3301-30 Nelson Street, Toronto, Ontario • M5V 0H5 • Waterfront Communities C01
- 1 bath
- 1 bed
- 600 sqft
812-397 Front Street West, Toronto, Ontario • M5V 3S1 • Waterfront Communities C01
- 1 bath
- 1 bed
- 500 sqft
1501-80 Queens Wharf Road, Toronto, Ontario • M5V 0J3 • Waterfront Communities C01
- 1 bath
- 1 bed
- 600 sqft
904-70 Mill Street, Toronto, Ontario • M5A 4R1 • Waterfront Communities C08
- — bath
- — bed
- — sqft
2007-75 St Nicholas Street, Toronto, Ontario • M4Y 0A5 • Bay Street Corridor
- 1 bath
- 1 bed
- 500 sqft
520W-27 Bathurst Street, Toronto, Ontario • M5V 2P1 • Waterfront Communities C01
- 1 bath
- 1 bed
- 600 sqft
1528-250 Wellington Street West, Toronto, Ontario • M5V 3P6 • Waterfront Communities C01
- 1 bath
- 2 bed
- 700 sqft
1418-158 Front Street East Street East, Toronto, Ontario • M5A 0K9 • Moss Park
- 2 bath
- 3 bed
- 800 sqft
1106-82 Dalhousie Street, Toronto, Ontario • M5B 0C5 • Church-Yonge Corridor
