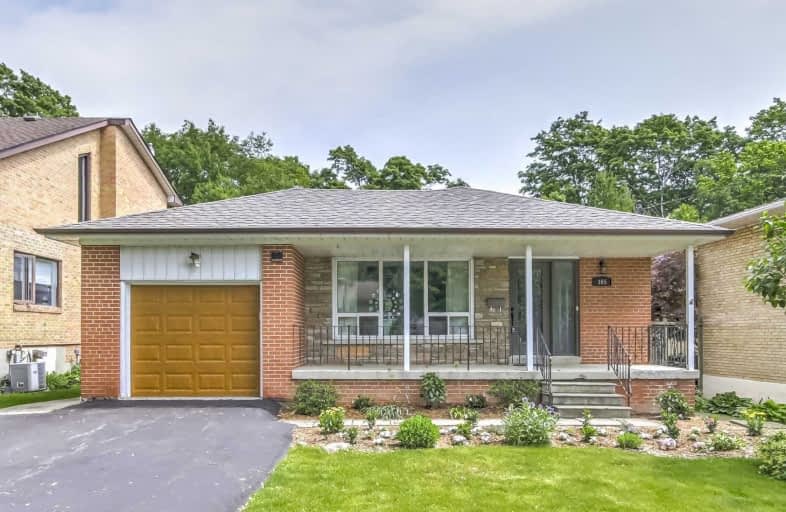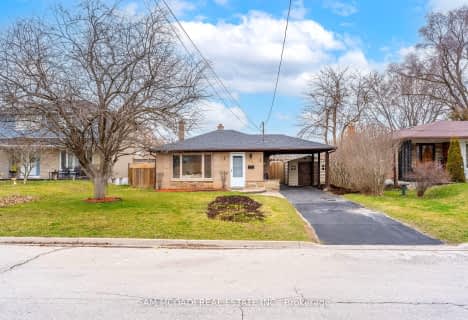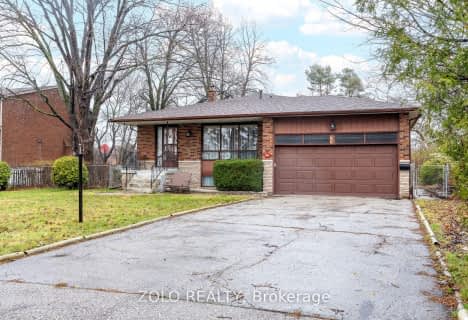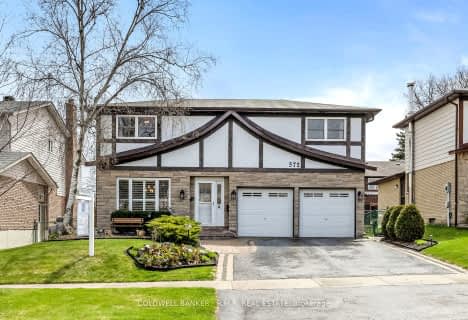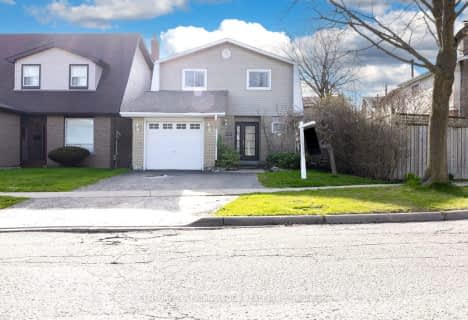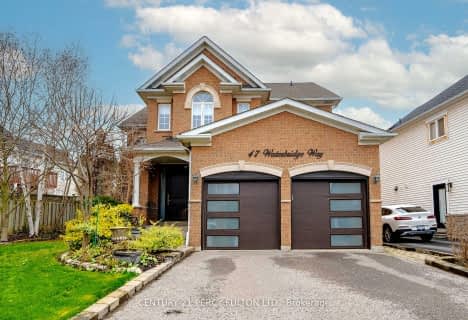
Rosebank Road Public School
Elementary: Public
1.58 km
West Rouge Junior Public School
Elementary: Public
0.27 km
William G Davis Junior Public School
Elementary: Public
1.17 km
Joseph Howe Senior Public School
Elementary: Public
1.17 km
Elizabeth B Phin Public School
Elementary: Public
2.30 km
Charlottetown Junior Public School
Elementary: Public
1.73 km
West Hill Collegiate Institute
Secondary: Public
5.29 km
Sir Oliver Mowat Collegiate Institute
Secondary: Public
1.99 km
Pine Ridge Secondary School
Secondary: Public
6.87 km
St John Paul II Catholic Secondary School
Secondary: Catholic
5.53 km
Dunbarton High School
Secondary: Public
3.06 km
St Mary Catholic Secondary School
Secondary: Catholic
4.48 km
$
$1,199,999
- 2 bath
- 3 bed
32 Charles Tupper Drive, Toronto, Ontario • M1C 2B1 • Centennial Scarborough
$
$1,199,999
- 3 bath
- 4 bed
- 2000 sqft
47 Waterbridge Way, Toronto, Ontario • M1C 5B9 • Centennial Scarborough
